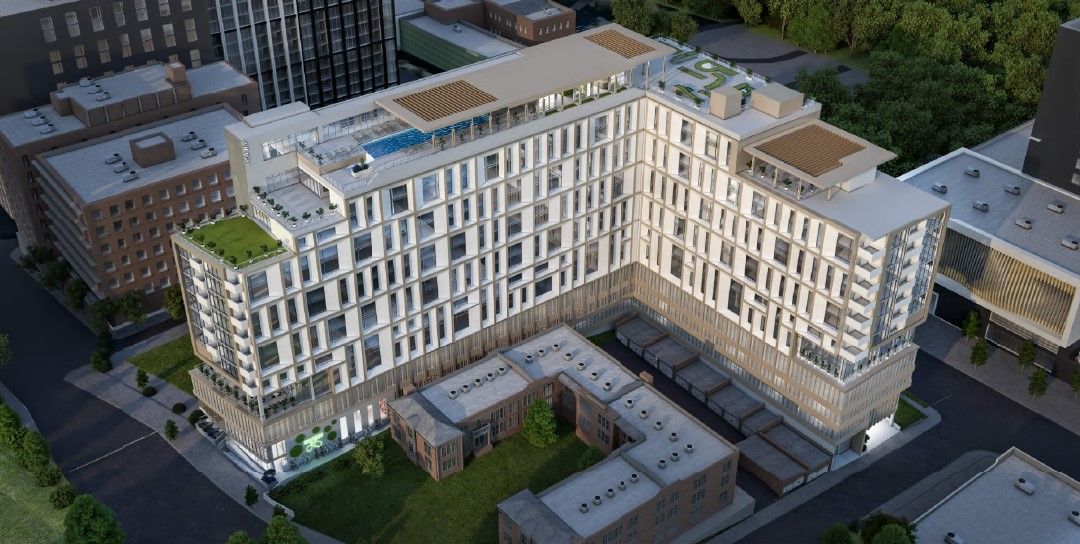October 2021 DRC Recap: First Presbyterian Church Presents Dramatic Expansion
Plans include new fellowship hall, additions to existing building.
Published: 10/13/21
.jpg)
The Midtown Development Review Committee (DRC) meeting on October 12 featured improvements for a historic church site.
Houser Walker Architects introduced the reimagination of the First Presbyterian Church campus at the northwest corner of 16th and Peachtree Streets. Following selective demolition, a new expanded three-story contemporary fellowship hall and building renovations will increase the total square footage by approximately 5,500 square feet. No changes are proposed for the historic sanctuary building originally constructed in 1915. Site work includes a new outdoor plaza facing Peachtree, a new rear plaza connecting Arts Center Way to the main sanctuary and modifications to the rear parking area, which include a new below ground service area among other enhancements. Site access is provided via an improved two-way drive and pedestrian walkway connecting Arts Center Way and Peachtree Street to the rear parking area. The committee appreciated the architectural and site proposals with support of the identified variations and only minor site comments.
DRC recommendations included:
- Provide clarified plans for 16th Street that provide necessary lighting and street trees along the north side of 16th St. This will be done in balance with maintaining driving and parking opportunities for buses and vehicles associated with MARTA, the Church and the adjacent High Museum.
- Indicate greater detail on the rear parking lot retaining wall, decorative fencing and landscaping along Arts Center Way consistent with a welcoming campus environment.
- Recommend new EV stations as part of the rear parking area.
- Include "enclosed" bike parking at a minimum of two spaces in a convenient accessible location.
Next Steps: The DRC expects to receive updated plans for electronic review to confirm that these comments have been addressed.



