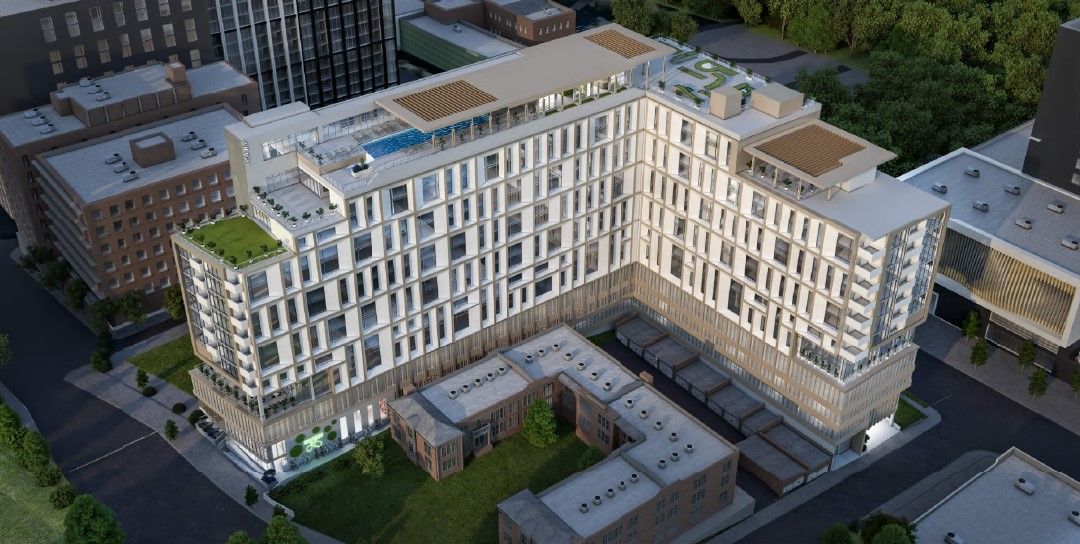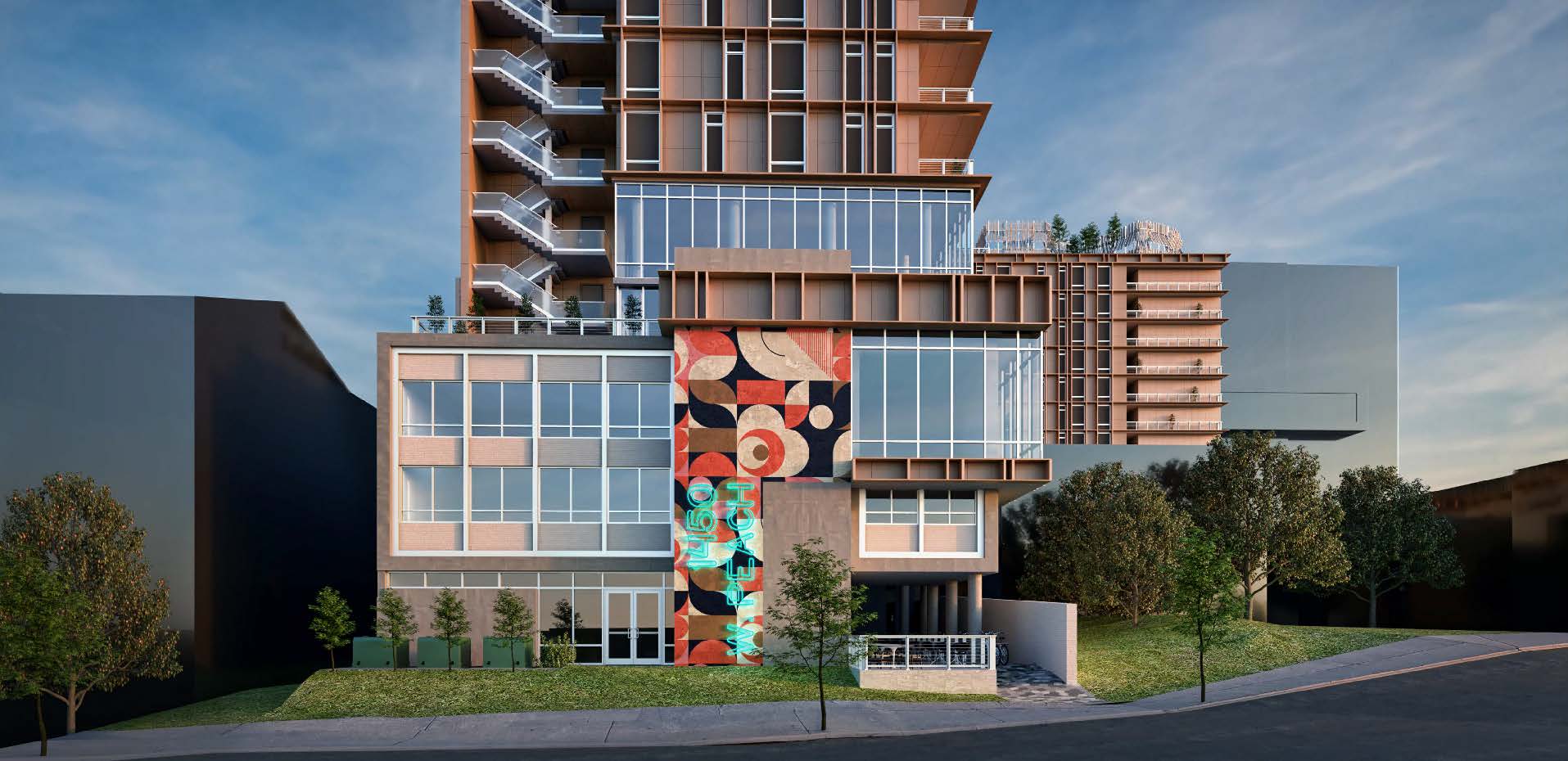January 2025 DRC Recap: Proposed Retail Tenant Upfit and The Temple Early Learning Center Expansion
01/15/2025

The Midtown Development Review Committee (DRC) reviewed two cases during the first meeting of the year. A new fitness facility, known as Barry’s, presented storefront modifications as part of an interior buildout at the northwest corner of 12th St. and Peachtree Walk. The Temple previewed a four-story addition and expanded playground as part of their early learning center. Read more about these two new concepts below.
Barry’s Tenant Upfit– 1105 West Peachtree Street

The northwest corner of 12th St. and Peachtree Walk (aka Art Walk) is proposed to have a tenant upfit for Barry’s, a new fitness center. It includes applying film on glass storefronts and installing partition walls near existing storefront windows to mitigate sound and light while providing privacy for clients. The raised patio along Peachtree Walk also would have new tables and chairs. The DRC understood the desire for privacy but requested this be balanced with greater transparency for street level spaces and activation consistent with Midtown’s vision for public life. The DRC did not support the identified variations but offered the following ideas to meet code:
DRC Recommendations:
- Remove partition walls behind the storefront windows for the two fitness rooms. These walls were not needed to mitigate sound and lighting. Instead, to provide a level of privacy, a combination of strategically placed window clings and interior plants would be effective without requiring code variations.
- Flip the configuration of the entry lobby and check-in area to align with the main 12th St. entry. Include a push button activator at the door to provide greater accessibility per code.
- Provide a walk-up window to offer beverages from the “Fuel Bar” during operating hours. This would be a novel addition to the fitness club experience and differentiate Barry’s from competitors while activating the raised patio as a social space for Barry’s patrons.
Next Steps:
The committee requested that the applicant provide updated plans in a follow-up presentation at a future DRC meeting.
The Temple’s Early Learning Center Expansion - 1589 Peachtree Street

The Temple’s campus intends to be improved with a new 4-story 30,000 SF early learning center expansion at the southeast corner of Peachtree St. and the Buford-Spring Connector. Site work includes the extension of an outdoor play area, an 8’ tall fence, and trees approaching Peachtree St. The DRC provided minor comments for the Peachtree Street frontage.
DRC Recommendations:
- Provide more info about grades along the Peachtree St. frontage and reduce the height of the proposed fence to 6’. This matches the maximum height of an allowed fence in Midtown. A combination of a retaining wall, 6’ fence, and layered landscaping (including tall Holly plantings) will provide practical security and privacy.
- Provide 5’ wide delineated scored pavement behind the existing clear sidewalk in the driveway located south of the Selig building per code.
Next Steps:
The committee expects to receive updated info for electronic review to confirm that these minor comments will be addressed.



