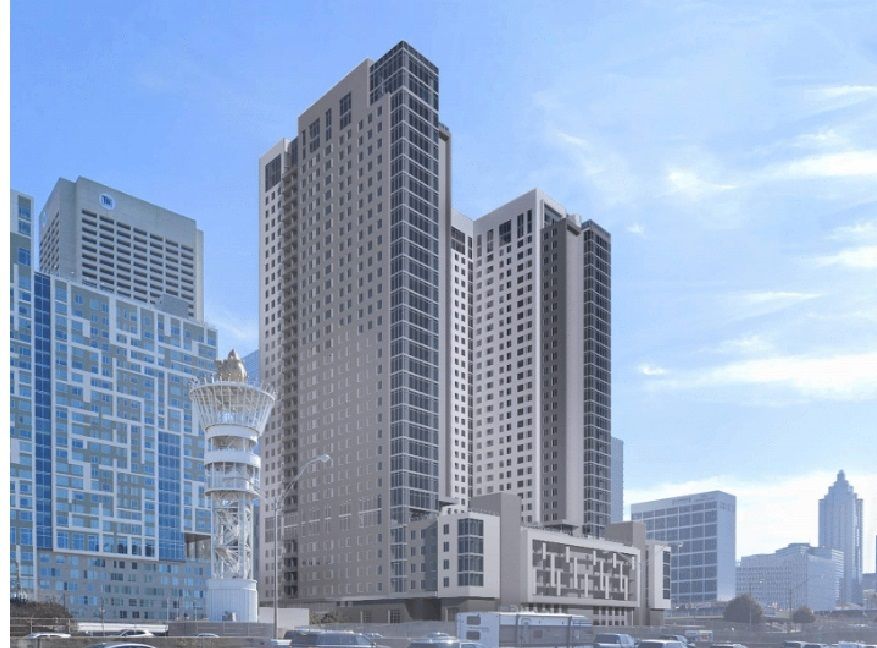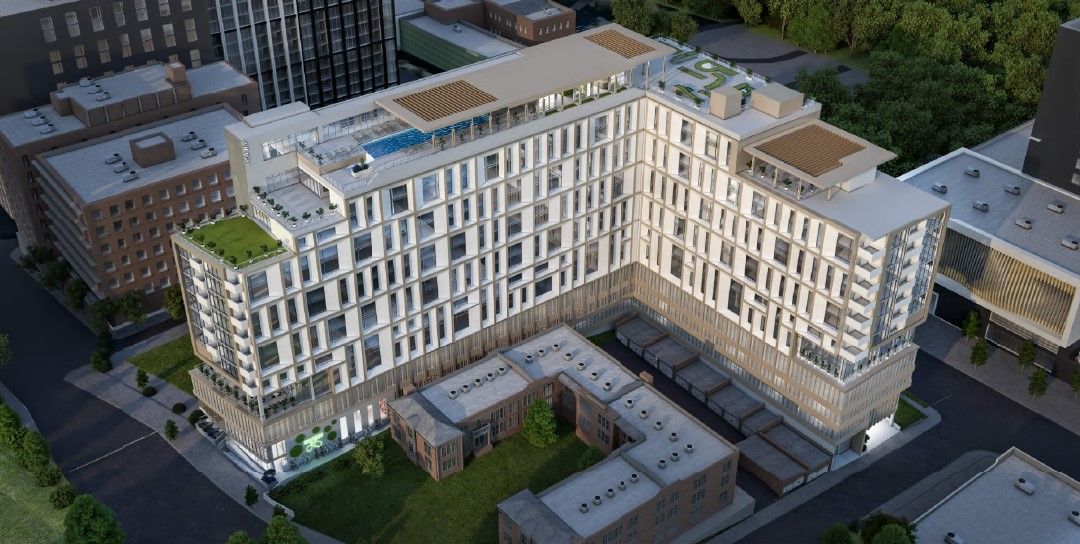November 2024 DRC Recap: New Student Tower Proposed Near The Varsity
Surface lot would be redeveloped for new 34-story student high-rise apartment tower
11/12/24
The Midtown Development Review Committee (DRC) reviewed one case during its November meeting. The surface lot north of The Varsity was presented to be redeveloped for a student high-rise with ground-floor retail. Read more details about the proposal below:

680 Spring Street
The team presented a new 34-story student oriented building at the northwest corner of Ponce de Leon Ave. and Spring St. It offers 560 units including 1,992 bedrooms with 554 parking spaces via a 6 ½-story podium. The ground floor includes 8,100 SF of retail space at the corners with a leasing/lobby area at center along Spring St. Pedestrian and bike access is provided from multiple sides with a large bike room at the recessed southeast corner. Vehicle service and loading is provided by a circular private drive accessible north and south of the building. The southern private drive is an extension of Ponce de Leon Ave. and provides a shared parallel loading area among on-street parking. The DRC’s concerns were primarily related to improving pedestrian access and enhancing overall building and site aesthetics.
DRC Recommendations:
- Improve visibility and access to the retail spaces fronting Spring St. to improve their likelihood of success. Recommendations included replacing a portion of the proposed planter boxes with ‘vanishing’ stairs wherever possible and introducing open railing systems with accessible ramping. Also, lower the intended tenant signage for greater pedestrian visibility.
- Reduce the accessible travel distance between the parking and entries along Spring St. To do so, provide a well-lighted expanded and improved stair well south of the central lobby connecting auto parking to the Spring Street frontage.
- Reconsider the building’s overall massing. At the base increase its height for a more formidable form. For the main shaft above include façade relief and aesthetic lighting. At the top of the building differentiate the upper floors with reductive architecture.
- Decrease the size of the parking deck and number of parking spaces provided for student use. To reduce demand, unbundle (separate) parking costs from rental rates. In terms of design, consider unifying the upper parking level and building base features with a lowered amenity level. For the highway facing side, shield interior parking lighting and install exterior lighting which can be splayed on the proposed rectangular decorative and mesh features.
- Shift the westward extension of Ponce de Leon Ave. slightly northward. This will allow better street alignment and a recommended new 4’ wide tree lined landscape buffer adjacent to the Varsity parking deck. Doing so eliminates the curb bulb-out and shifts the on-street loading area west. For the new N-S street parallel to the highway, provide a stubbed termination at north in lieu of a curved drive. This allows for a future street connection eventually to Williams St.
- Assure all ADA ramps and crosswalks align with the Spring St. clear zones and all other elements (including trees, streetlights, and bike racks) meet Midtown Streetscape standards. Similarly, at both curb cuts, provide delineated scored concrete on both sides of the intended clear zone.
Next Steps:
The committee expects to receive updated plans at next month’s DRC meeting to confirm adequately addressing these recommendations and applicable code.



