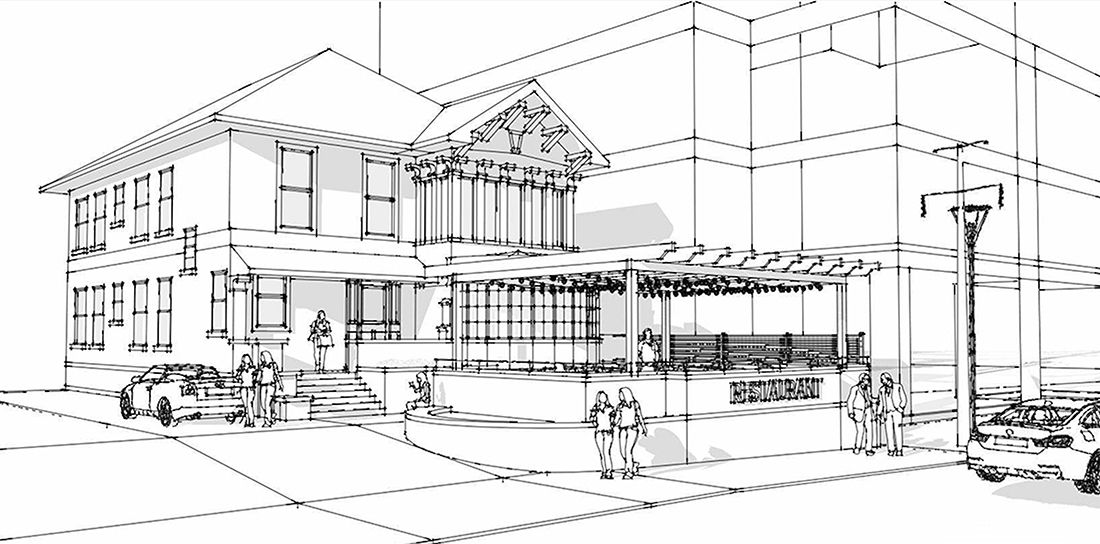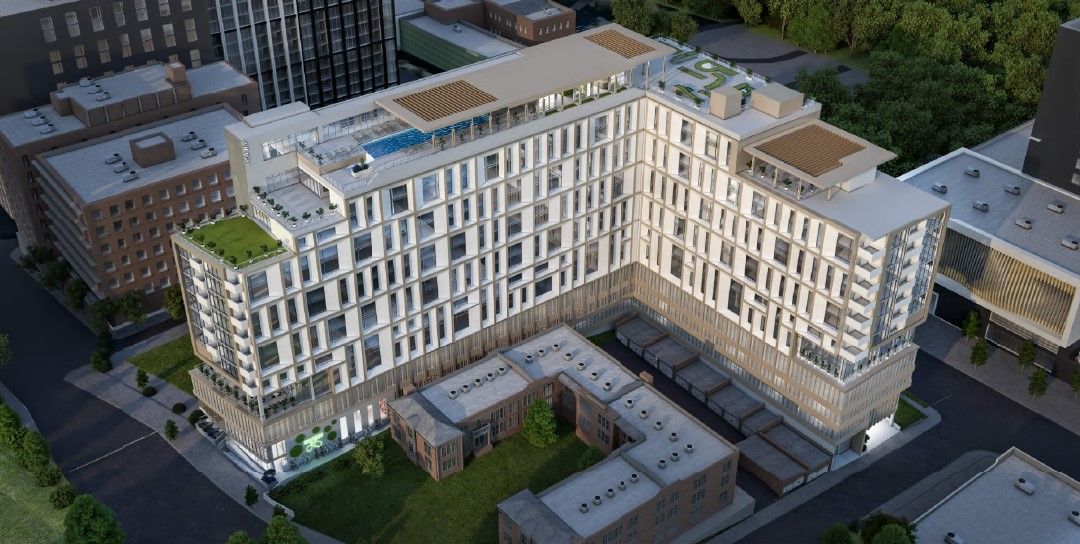November 2020 DRC Recap: Proposals Include Adaptive Reuse Restaurant Project, 31-Story Student Housing Tower
A new restaurant with outdoor dining and a mixed-use student housing tower could be coming to the district.
Published: 11/11/20
 Rendering of 859 Spring Street, a proposed 31-story mixed-use housing project.
Rendering of 859 Spring Street, a proposed 31-story mixed-use housing project.
The Midtown Development Review Committee (DRC) met Nov. 10 to review two proposals, one that would bring a new restaurant and outdoor dining near West Peachtree and 12th Streets and another for a new 31-story mixed-use student housing tower on Spring Street near Tech Square. Read details about each project and see the DRC’s recommendations below.
1100 West Peachtree
Project Details
BCY Architects' proposed adaptive reuse of a two-story house, which will be renovated to accommodate a new restaurant. Sandwiched between SkyHouse Midtown and Northside Medical, this stately structure dates back to the early twentieth century and is one of that last remaining vestiges from Midtown’s early days, when it was planned by farsighted entrepreneurs to be an elegant residential district. The renovation will add a generous outdoor patio to the 5,500-square-foot house, and this aspect of the project was well received by the committee.
DRC Recommendations
Overall, the committee was enthusiastically supportive of the project. Recommendations included:
- Using more varied materials on the retaining wall for the patio dining area to break down the scale and add durability to the structure, which will be immediately adjacent to the sidewalk.
- Creating safe spaces for pedestrians by maintaining a 10-foot-wide clear zone on the sidewalk and delineating the driveway from the pedestrian entrance to the restaurant.

859 Spring Street
Project Details
Developer Lincoln Ventures proposed a 31-story student housing project with street level retail. This project maxes out density on this site by taking advantage of available bonuses such as green building and street level retail. The scale and massing of the tower is thoughtfully considered and the architectural design offers a distinct palette of materials that adds interest to the façade.
DRC Recommendations
The committee focused on the aspects of the design that could have the greatest impact on adjacent neighbors. It recommended:
- Treatment of the parking deck with screening to mitigate noise and light that could emanate from the garage. To that end, the committee recommended outreach to adjacent residents at MidCity Lofts to ensure that design concerns and construction issues are addressed in a timely manner.
Next Steps
For both projects, the committee anticipates receiving updated plans within the month. These will be reviewed electronically to confirm that recommendations have been addressed.




