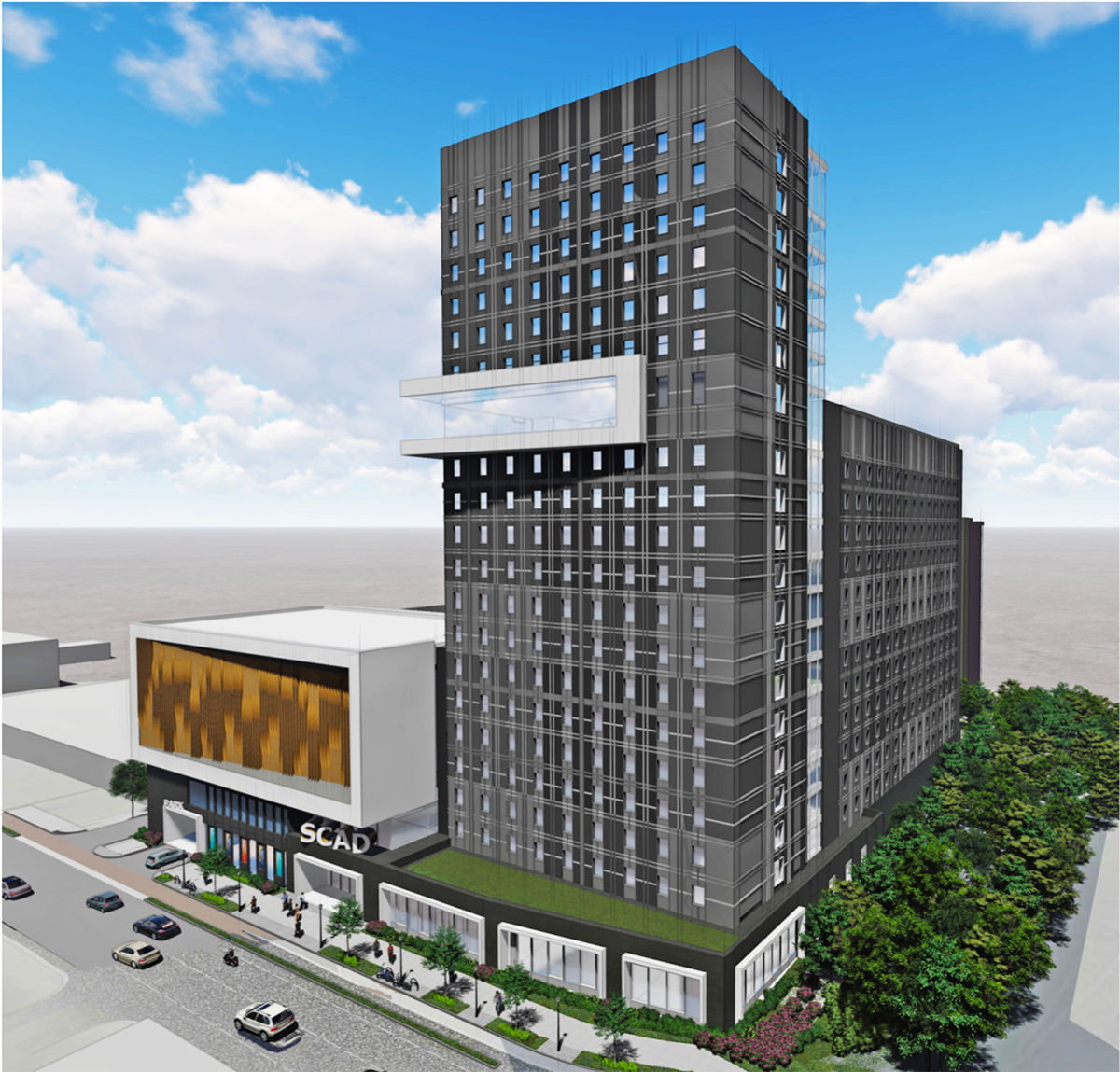November 2019 DRC Recap: SCAD Presents Plans For 20-Story Mixed-Use Project
Student union project includes residential units, academic space and lot of amenities
Published: 11/13/19

About the Project
SCAD’s mixed-use tower would include 195 residential student housing units, including 973 beds; a dining hall and food market; a 33,000-square-foot auditorium; 35,000 square feet of academic space and a 5,500-square-foot retail store. An amenity space on the roof would include a pool and open air courtyard bordered on three sides by the “U”-shaped building.
An eight-story connected parking deck would rise on the southern portion of the site with 232 parking spaces. Its two access points along Spring. The southernmost point of access along the full southern property line would provide access to both parking and loading.
DRC Recommendations
SCAD presented at the November 2019 meeting of the Midtown Development Review Committee (DRC) a new mixed-use project on Spring Street as part of ongoing campus expansion plans in the north end of Midtown. The site is located on the west side of Spring Street immediately south of the Buford Spring-Connector. The program will include a 20-story residential building with accommodations for 1,000 students, a dining hall, 700-seat auditorium, academic space (35,000 SF) and campus store (5,500 SF). An eight-level parking deck with 232 spaces has access from Spring Street.
The DRC’s feedback focused on the issue of vehicular access and the lack of support for two curb cuts proposed along Spring Street (one for the parking deck, and the other for service vehicles). Multiple curb cuts in this location are not permitted by code and would undermine the safety and functionality of the protected bike-lane that will be installed on Spring Street in the future. The DRC requested a single point of access for vehicles and a more welcoming pedestrian experience along the Spring Street frontage. The site is a high profile corner in close proximity to other arts and cultural anchor institutions and it presents a unique opportunity to strengthen the connection between SCAD and the community. This could be accomplished by providing public access from the sidewalk to the campus store and box-office. The committee also recommended improvements to the parking deck screening and lighting on the south façade, which directly impact the adjacent property owner. The applicant is working to address the issues raised by the DRC.



