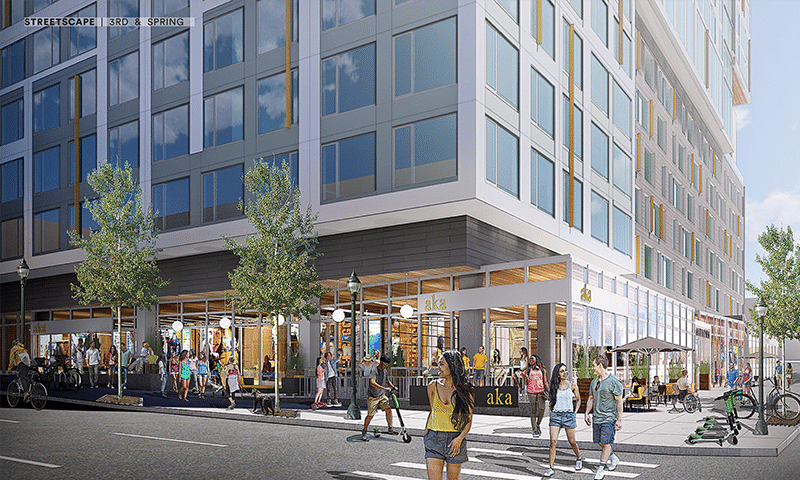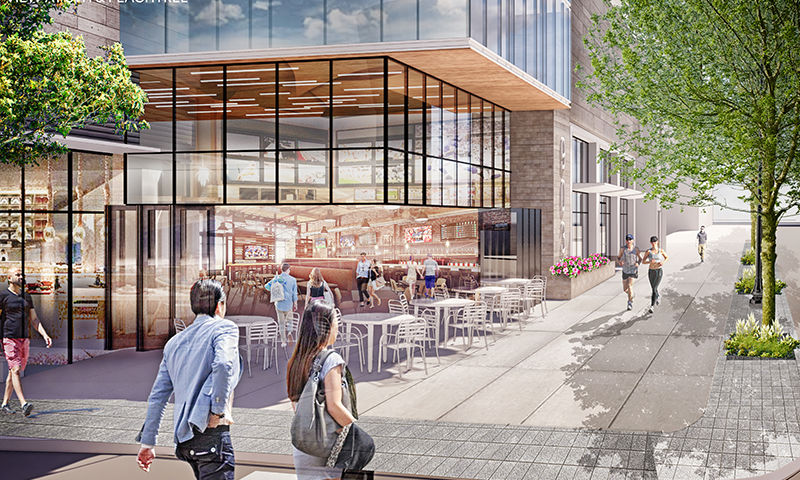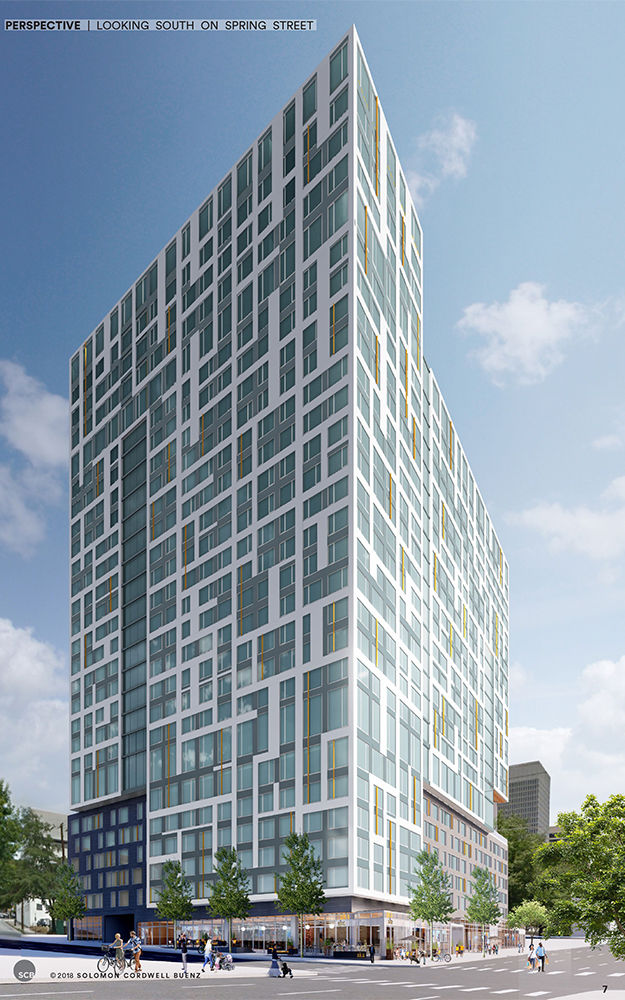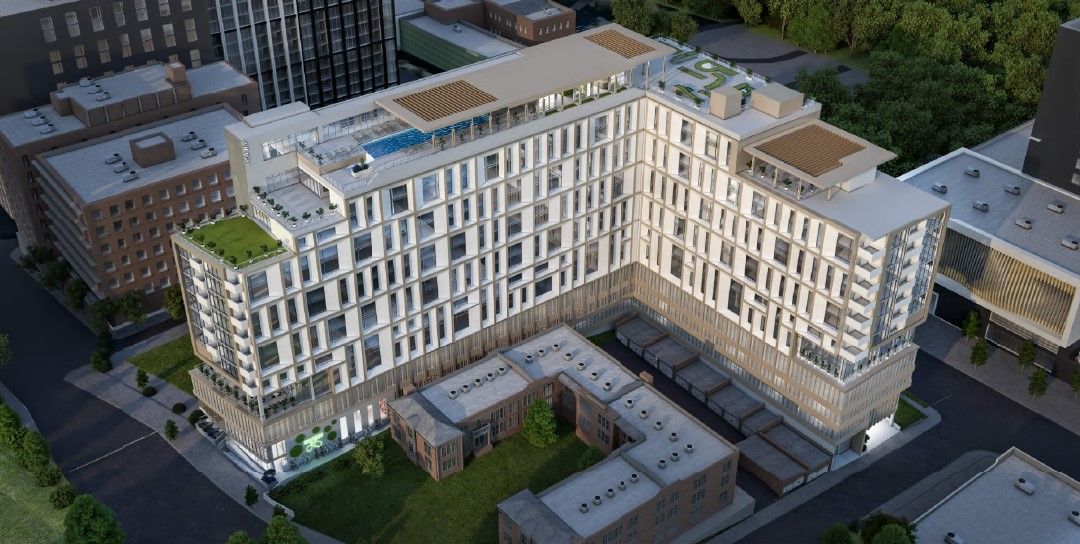November 2018 DRC Recap: CA Ventures Returns With Refined Plans
The Development Review Committee revisits two projects from CA Ventures at November meeting.
Published: 11/14/18
The Midtown Development Review Committee saw updates for two projects this month.
699 Spring Street (Spring St @ 3rd St.)
CA Ventures presented updates to the residential project proposed at the southeast corner of 3rd Street and Spring Street. The 27-story building will activate the street level with 7,500 SF of retail space and ample opportunities for outdoor patios to support restaurant uses. Overall, the building has a six-level parking podium with approximately 300 spaces, and 19 residential floors with 320 units (716 beds) marketed to students, young professionals and empty-nesters. The committee appreciated the efforts to refine the design, which is distinguished by a unique exterior elevation that evokes a ‘printed circuit.’ The DRC made several recommendations regarding the south façade:
- To simplify the podium façade where a mural or graphic would be more appropriate
- To enhance safety and security around the dedicated entrance to the bicycle storage area by adding lighting, colorful graphics and a security gate.
The applicant agreed to update these items and resubmit electronically for final review.

Retail at the corner of Spring and 3rd Street.
903 Peachtree Street

CA Ventures also updated the 32-story mixed-use project proposed at the southeast corner of Peachtree Street and 8th Street. Known ‘903 Peachtree,’ the project includes 12,000 SF of retail uses along Peachtree Street with a unique corner space that has retractable glass walls to create an inviting condition. The residential lobby is located on 8th Street, where a series of outdoor planters help soften the edge and ease the transition down the slope towards Juniper.
The project has seven levels of podium parking with approximately 470 spaces. Above the parking, there is an amenity deck on the 9th floor and 23 residential floors with 417 market-rate units. The building also had a sky lounge on the rooftop. The project provides loading and vehicular access from two drives along 8th Street. The DRC appreciated the design team’s efforts to reposition the motor court in line with the alley directly across 8th Street and to provide safer pedestrian access.

Retail at the corner of Peachtree and 8th Street.
The committee recommended removing or minimizing planters along Peachtree Street to provide more visibility and flexibility for future retail tenants. The committee also emphasized the need for further refinement on the east elevation of the podium which faces an existing four-story condo building that is integral to the neighborhood’s historical context. The applicant committed to examining these items for either electronic review or another presentation in December.




