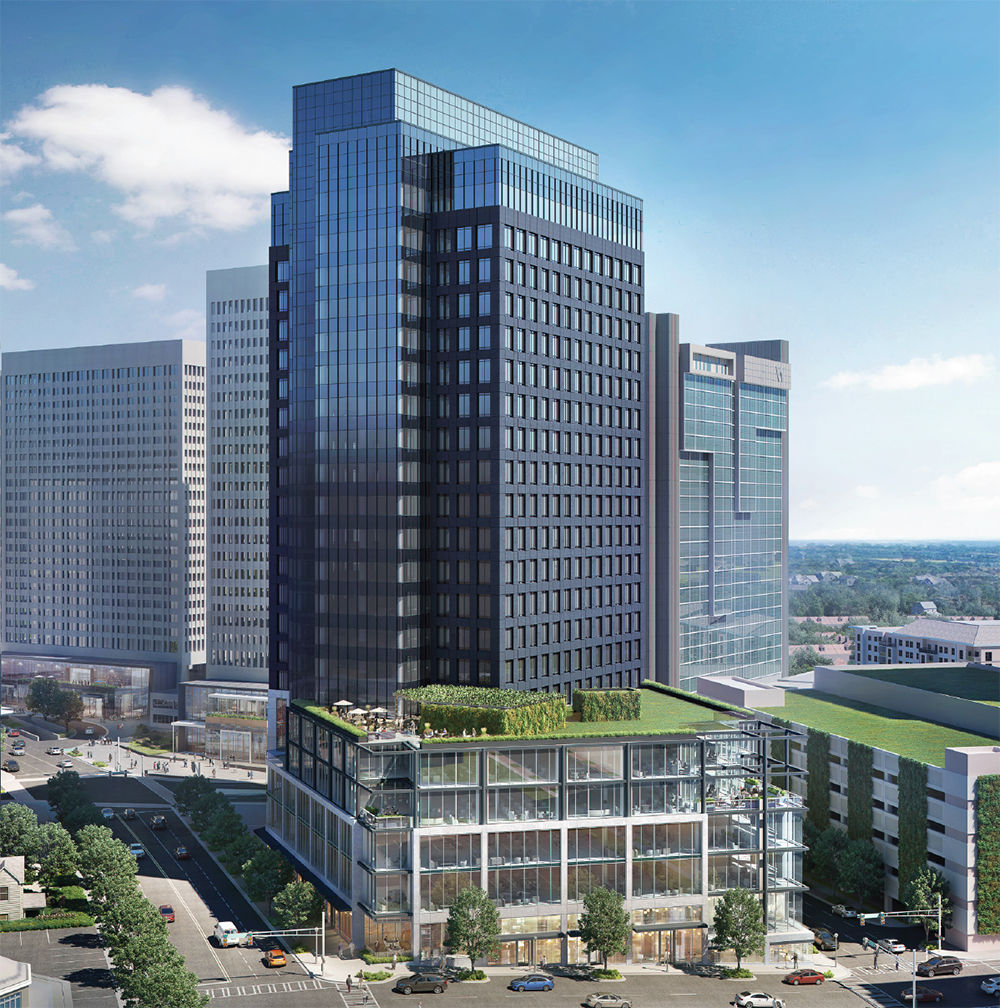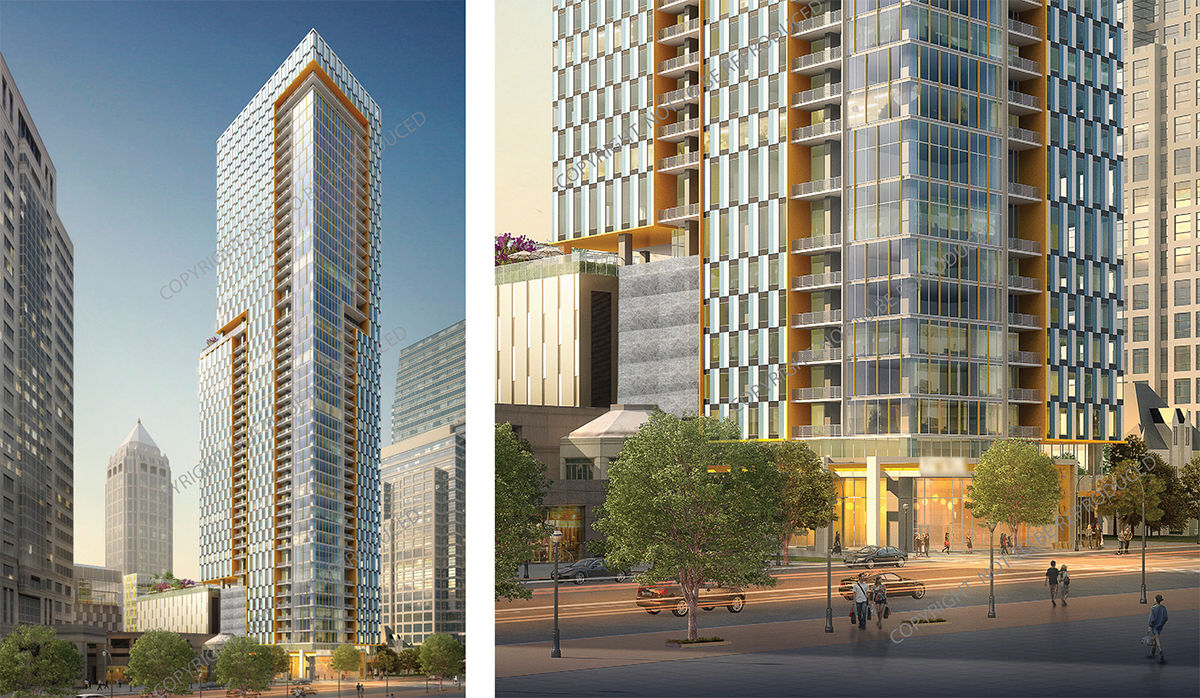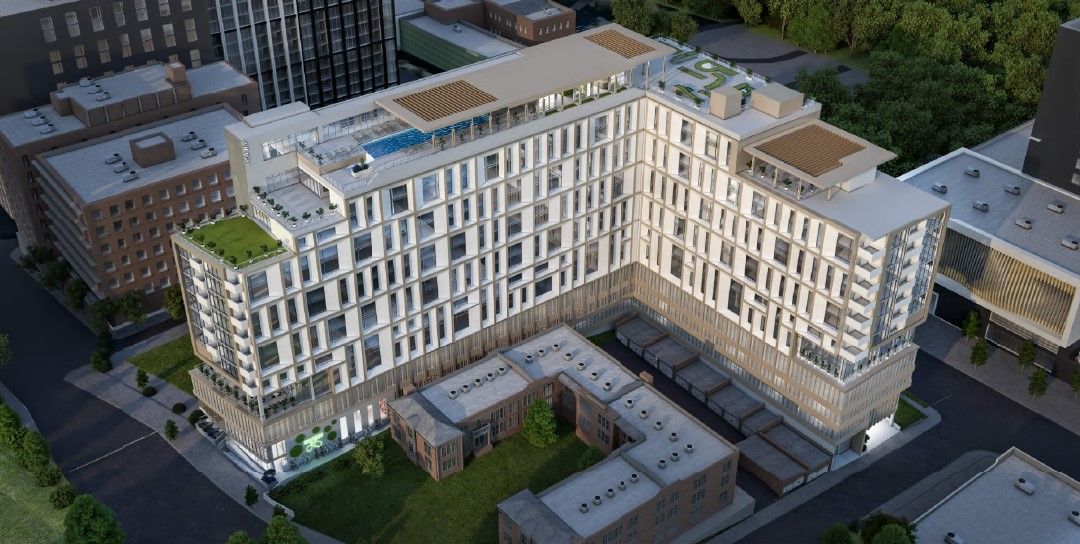January 2020 DRC Recap: Campanile Expansion, Trillist Tower and Blake’s Partial Rebuild Projects Kick Off New Decade
The committee reviewed three projects, including plans for a 46-story tower and a renovation of Blake's on the Park.
Published: 01/15/20
Midtown's Development Review Committee kicked off a new decade by reviewing applications for three projects: a six-story expansion to the Campanile building, a 46-story residential tower by Trillist and a partial rebuild of iconic neighborhood bar Blake's on the Park. Check out details and DRC recommendations for each proposal below.

Campanile - 1155 Peachtree Street
The first DRC meeting of 2020 began with a project that dates back over three decades. Originally built in 1987 as the headquarters for BellSouth, the 21-story Campanile building anchors a prominent corner on Peachtree Street and is undergoing a major renovation and expansion in the hands of Dewberry Capital and Smallwood. Dewberry Capital purchased the building in 2010 and last year began a dramatic makeover of the façade that will result in a sleeker profile and expanded square footage in a six-story, 125,000 SF office and retail podium around the base of the tower. In the podium, new floors will align with the existing floors of the office tower to create office floor plates of approximately 45,000 SF. Ground floor spaces are intended for retail tenants that will activate the street and add vitality to the neighborhood. New terraces on levels 4 and 6 will provide sweeping views and outdoor amenity spaces for office tenants. The Development Review Committee (DRC) was unanimous in its support for the striking update to the building which will be clad in white marble and charcoal-gray curtain wall with ultra-clear glass. Comments and questions from the committee focused the intended design for the generous public space in front of the main entrance and on details related to the streetscape on all four sides of the block.
DRC recommendations:
- Revise plans for 13th Street to provide on-street parking and a wider sidewalk that more closely meets Midtown’s streetscape standards.
Next steps: The committee requested more info on the public space in front of the main entrance and streetscape details and expects Dewberry to return when plans are further developed for the public space

1138 Peachtree Street
Next up was Trillist with plans to build a 46-story residential tower at 1138 Peachtree Street. This nearly one-acre site has seen several development proposals over the years, including a Mandarin Oriental hotel and residences dating back to 2007. The current project has been in the works since 2013 and includes 317 luxury apartments and approximately 10,000 SF of ground floor retail space with frontage along both Peachtree Street and Crescent Avenue. There is a 9-level podium parking deck with 450 spaces.
The DRC’s comments focused on two main aspects of the project:
- The Crescent Avenue elevation of the parking deck
- The zoning requirement for a dedicated pedestrian connection between Peachtree and Crescent Avenue.
While the north and south façades of the parking deck will be clad in a synthetic stucco panel system, Smallwood presented a concept for the west façade that uses a mesh fabric to camouflage the parking levels. The committee had questions about the durability of the material and its effectiveness at preventing light spillage at night. Further, the retail space within the ground floor of the Crescent frontage does not meet minimum depth requirements, nor does the elevation meet requirements which specify the appearance of a horizontally storied building for the first three floors. The second aspect of the project that remains unresolved is the required pedestrian walkway to provide access through the superblock and valuable connectivity between Peachtree Street and Crescent Avenue.
DRC recommendations:
- Further study the land elevation to achieve a more permanent and code-compliant solution for the exterior of the parking deck.
Next steps: The DRC indicated a willingness to entertain creative options for the important element of the pedestrian walkway, and it anticipates that the applicant will return with a more concrete proposal for review and comment.

Blake’s on the Park - 227 10th Street
Lastly, the committee reviewed renovation plans for Blake’s on the Park. Located at 227 10th Street, Blake’s has been a neighborhood institution since 1988. Current plans include selective demo and partial rebuilding with a reconfigured deck, relocated bar area, additional restrooms and storage. Overall, the committee was supportive of the proposed design; but made the applicant aware of patio noise concerns raised by neighbors.
DRC recommendations:
- Since the project is located adjacent to the residential district, the DRC recommended that the applicant make a presentation to the Midtown Neighbors’ Association’s Land Use Committee.
Next steps: The applicant will present to MNA’s Land Use Committee on January 21 before submitting plans to the city.



