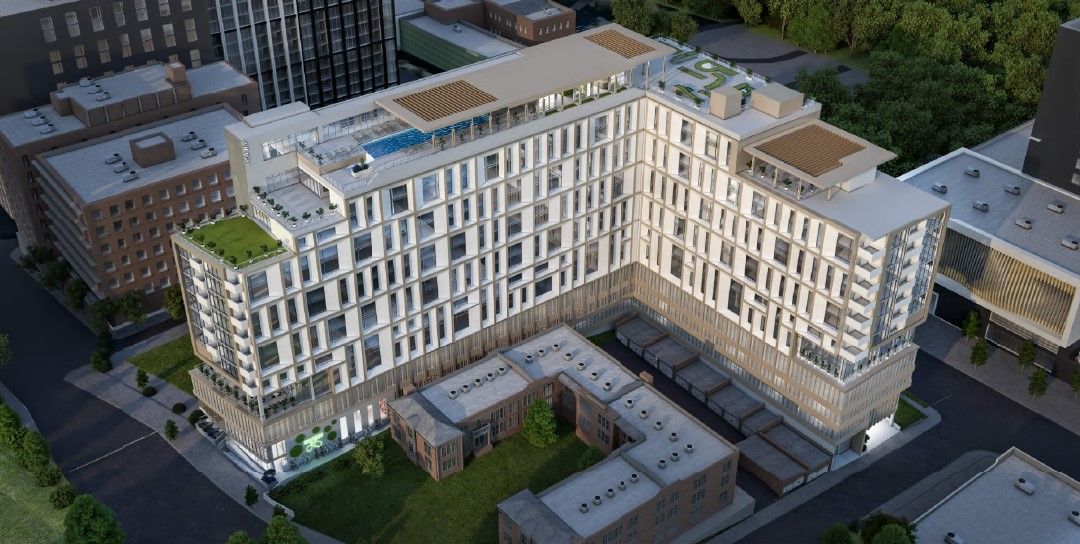Before and After: Interface + lilli Midtown Recognized for Exceptional Building Design
Both projects were recognized at the 2019 Midtown Alliance Annual Meeting for the way the building designs engage the public realm — all without adding a single parking space.
Published: 03/14/19

Two Midtown development projects were honored at the 2019 Midtown Alliance Annual Meeting for exceptional building design. Both projects, Interface headquarters and lilli Midtown luxury apartments, reinvented neglected street corners in creative ways that allow for interaction with the public realm.
“They are exceptional for the way they meet the street and engage their surroundings.
Notably, neither one added a single new parking space. Instead, they embrace walkability and access to transit as major assets,” said Midtown Alliance director of urban planning Ginny Kennedy.
Interface Headquarters
Before:
After:

|
Developer & Owner: Parkside Partners |
Architect: Perkins + Will |
Contractor: Integra |
|---|
The Interface headquarters, located at the corner of West Peachtree and 16th streets, is not your typical workplace.
In this adaptive reuse of an existing building, the modular flooring manufacturer placed sustainability front and center. Known to employees as “BaseCamp,” the building literally reflects its values by wrapping the exterior in a unique window treatment that depicts the Piedmont Forest. The result delivers a powerful street presence, provides ever-changing interior daylight for employees, all while conserving energy and reducing environmental impact.
“When Perkins+Will became Interface’s partner on BaseCamp we saw their dedication to being an environmentally-conscious design firm that makes modular flooring. We helped them bring their ideals to life in repurposing a forgotten building across from Midtown’s Arts Center MARTA Station,” said Bruce McEvoy, design principal at Perkins+Will. “Having our collective team recognized by Midtown Alliance means a lot coming from an organization that has worked with such dedication and commitment to make Midtown what it is today and what it will be in the future.”

Interface CEO Jay Gould eschewed the traditional corner office and instead chose a sectional sofa for his open office area, part of a larger plan to encourage flexibility, transparency and collaboration.
The building’s interiors showcase Interface’s commitment to embracing its new location in the heart of a dense urban neighborhood. In order for the entire Interface team to work effectively in the smaller space, the new design decreases the square footage per person while increasing the amount of collaborative and shared workspaces.
lilli Midtown Luxury Apartments
Before: The vacant corner at Peachtree Street and 3rd Street was once known as one of Atlanta's most prominent eyesores.

|
Developer & Owner: JPX Works, LLC |
Architect: ODA Architecture |
Contractor: Brasfield & Gorrie |
|---|
Before it became lilli Midtown, the corner of Peachtree and 3rd streets gained notoriety in 2015 with the dubious honor of being named one of the six most prominent eyesores in the city by Atlanta Magazine.
Today, lilli Midtown is a modern and iconic structure that is both a contrast and complement to the designs of its distinguished neighbors like the Fox Theatre, Georgian Terrace and Indigo Hotel.
Built on a small lot (barely one-third of an acre) yet rising 24 stories in the air, lilli Midtown is a vertical village that embraces creative solutions to multifamily, urban living. The exterior is a dynamic puzzle of white panels and alternating inset balconies that shift positions from floor to floor. With resident parking secured in the adjacent Georgian Terrace lot, lilli Midtown is able to maximize every square foot of space. What was once an eyesore is now an “exclamation point” for Midtown, Kennedy said.
“Our team set out to raise the bar for multifamily development in Midtown,” said JPX Works principal Bruce Fernald. “We recognize that as Midtown densifies, each new commercial development represents a precious opportunity to add dimension and excitement to the district’s character and lifestyles. During two years of pre-development planning, our team overcame one hurdle after another, resolutely motivated by ODA Architecture’s landmark-worthy modern design and our belief in the job-creation engine that is Midtown Atlanta.”
The Midtown Development Review Committee (DRC) meets monthly with developers and architects about proposed developments in the Midtown Improvement District, reviewing a staggering total of 131 projects since 2010. Made up of residents, business owners, and real estate and transit representatives, these passionate volunteers and their City of Atlanta partners work together to strive for exceptional building design that stands the test of time and brings lasting value to the Midtown community.





