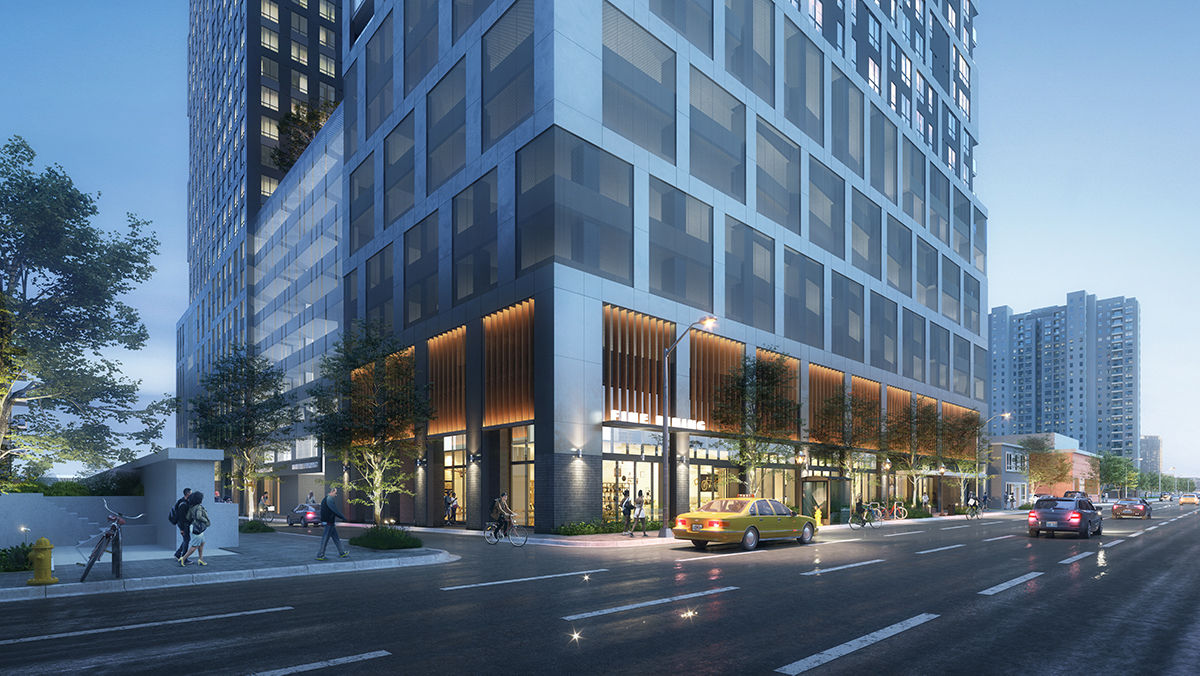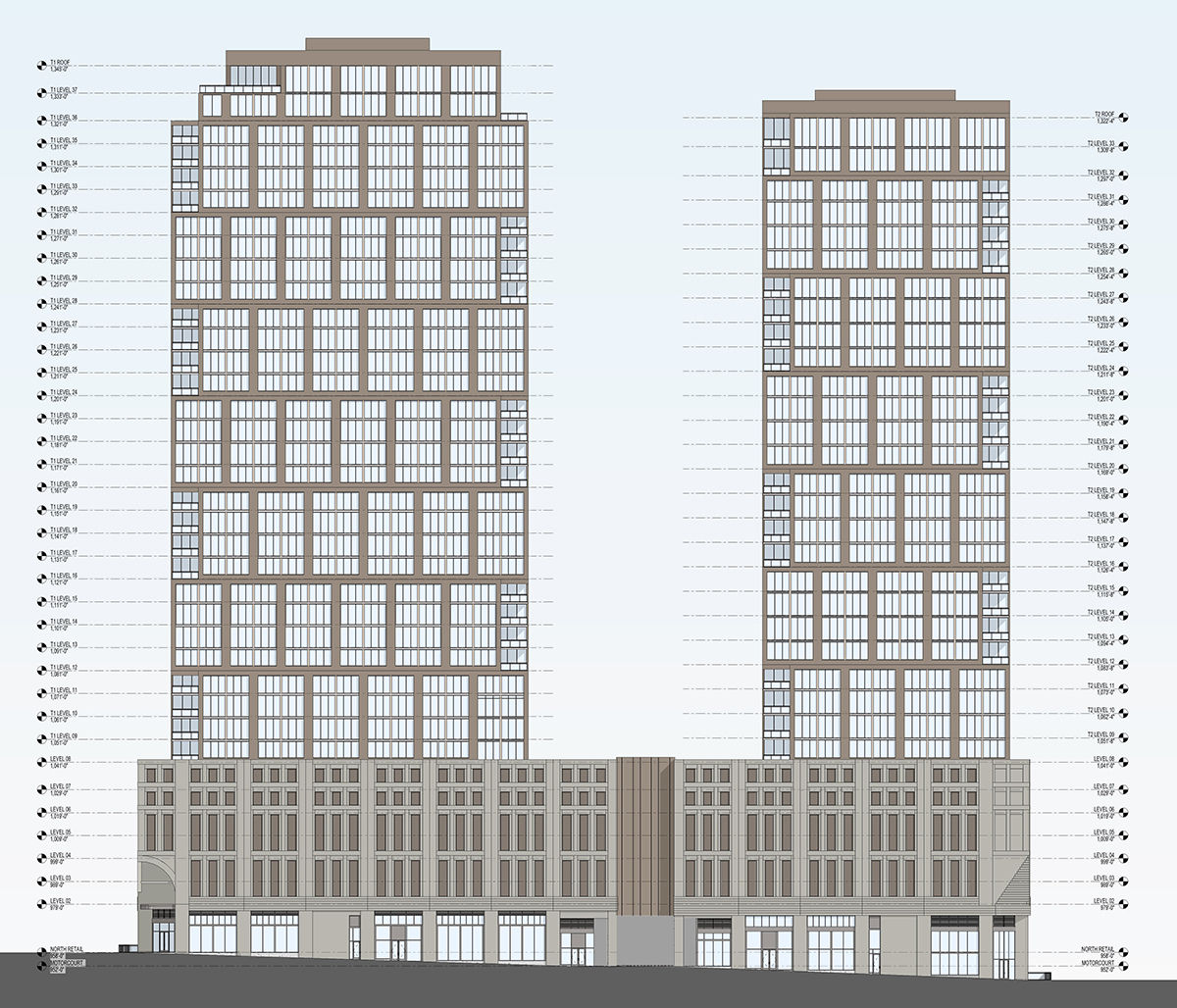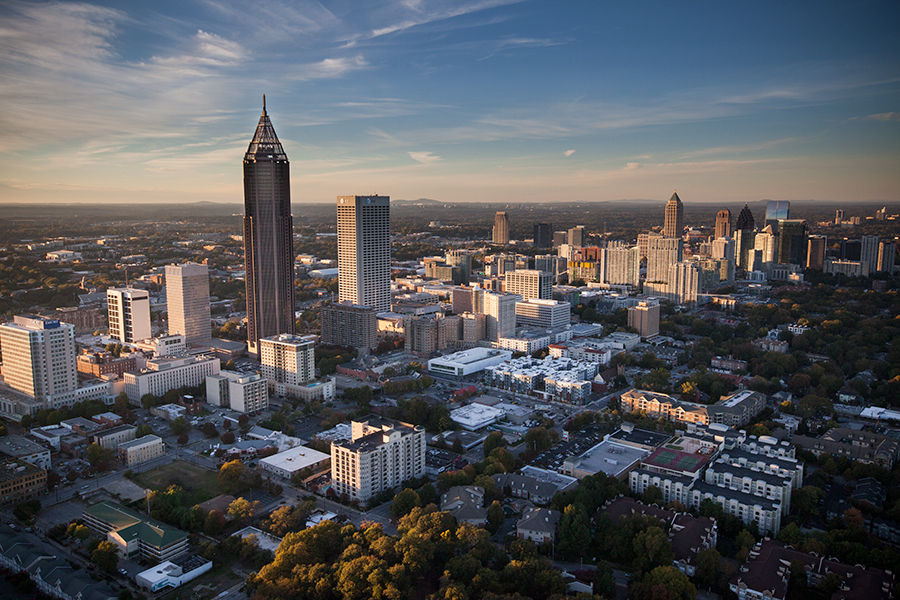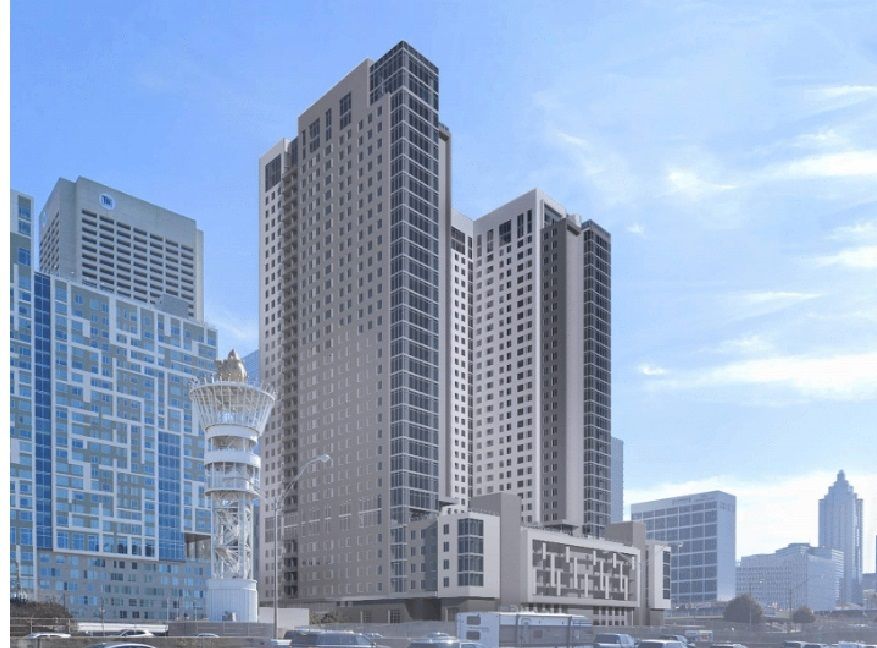April 2021 DRC Recap: Two Projects Make Return Visits with Updated Designs
Toll Bros.' 1018 West Peachtree project and Middle Street Partners' 1081 Juniper Street project both returned with revisions.
Purblished: 04/14/21
 Toll Bros. returned to the Midtown DRC with revised plans for its project at 1018 West Peachtree St.
Toll Bros. returned to the Midtown DRC with revised plans for its project at 1018 West Peachtree St.
During a virtual Midtown Development Review Committee meeting on April 13, Toll Brothers presented an updated application for its project at 1018 West Peachtree Street, and Middle Street Partners returned with updates for its dual-tower project at 1081 Juniper Street. Read more about each project and the DRC's recommendations below.
1018 West Peachtree Street
After an initial concept that was presented to the DRC in the summer of 2019, Toll Brothers returned to share updated plans to develop the site in two phases. The first phase is a 37-story residential tower with 376 market-rate units and 4,900 SF retail along West Peachtree Street. The second phase is a 35-story student tower fronting Spring Street.
Among the issues raised by the DRC were concerns about pedestrian safety and accessibility within the overall circulation plan. The travel path for patrons visiting the retail/restaurant was unclear and lacked an appropriate sense of arrival. Similarly, bike parking appeared inconvenient and difficult to access. Additionally, the materials specified for the parking podium did not address how views into the garage would be shielded and prevent light spillage.
The committee requested that the applicant team, including WDG Architecture, address these and other comments in a follow-up presentation at the May meeting.
 A sketch of the proposed 1081 Juniper Street project showing elevation of the towers along the east side of the street.
A sketch of the proposed 1081 Juniper Street project showing elevation of the towers along the east side of the street.
1081 Juniper Street
Middle Street Partners and Brock Hudgins Architects returned with updated plans based on feedback received last month from the DRC. The basic configuration of the two-tower project (470 units and 9,000 SF retail in total) remained unchanged with new modifications focused primarily on the parking podium. Additionally, the curb cut on Juniper was limited to ingress-only.
While the design of the towers (38 and 34 stories each) is the signature element of this striking project, the DRC continued to stress the importance of the street level experience, especially given the proximity of Piedmont Park. They urged the applicant to return to the more cohesive design, presented previously, which integrated the building components in a more seamless manner. Further, the committee noted the limited outdoor dining and reinforced the importance of creating additional patio space along Juniper St.
The committee anticipates receiving updated plans in the coming weeks. These will be reviewed electronically to confirm that design recommendations have been addressed.



