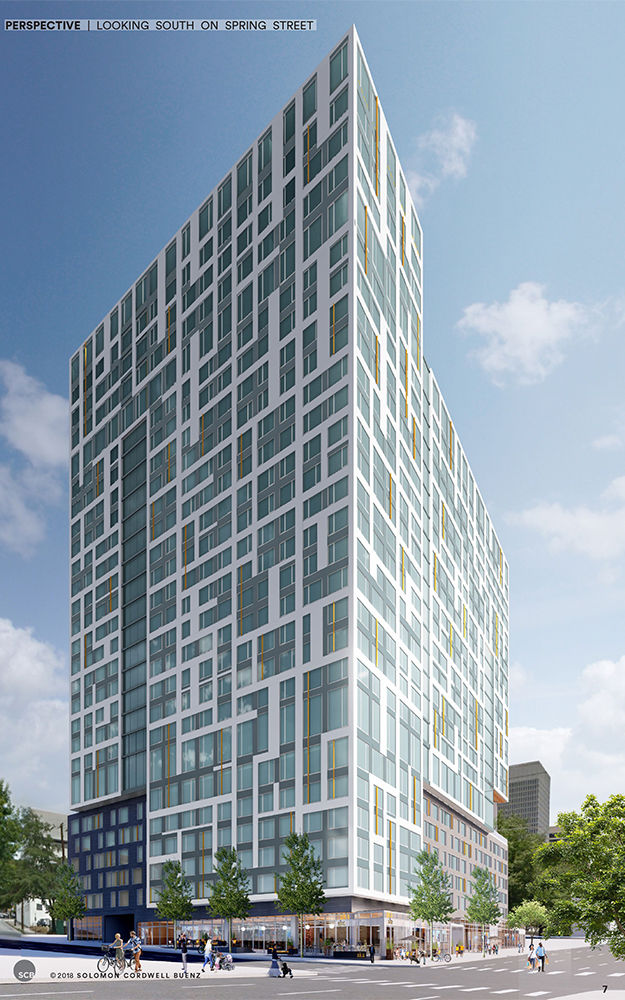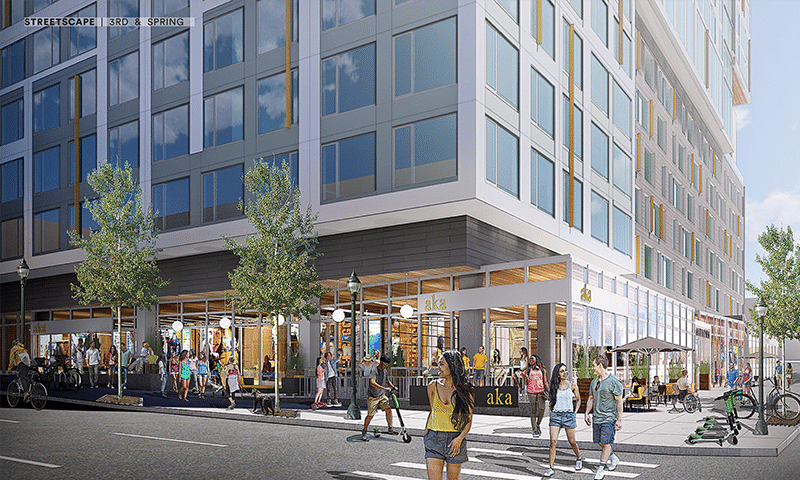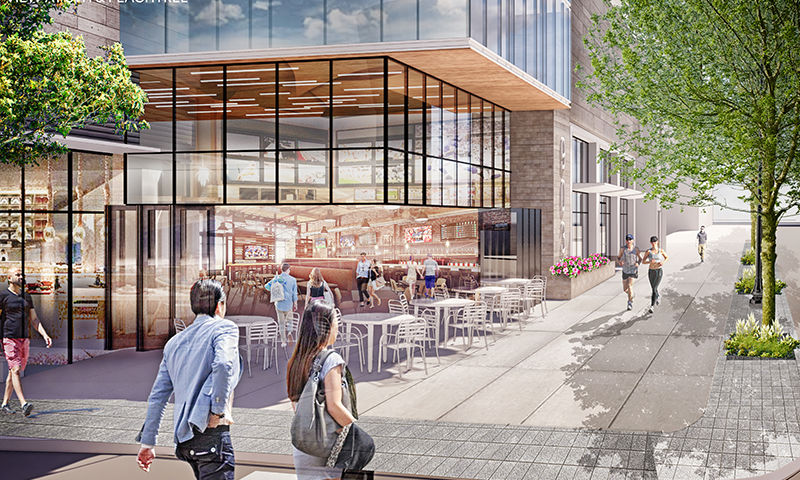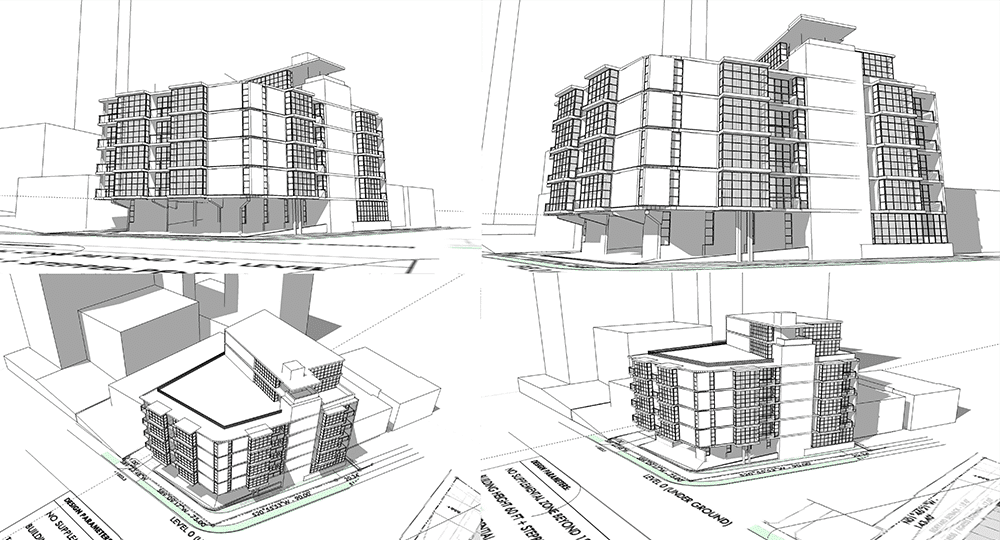October DRC Recap: New Residential Developments Unveiled
Published 10/10/18
The Midtown Development Review Committee saw three projects this month including two mixed-use residential towers and a new seven-story residential-only development.
699 Spring Street (Spring St @ 3rd St.)
 CA Ventures previewed a student orientated residential project at the southeast corner of 3rd Street and Spring Street. The building would be 27 stories in height with 9,400 SF retail uses over two separate retail spaces accessible from Spring St. and 3rd St. A common lobby for residential access is provided along Spring St. Above grade are six (6) levels of podium parking with ~315 parking spaces topped by 19 stories with 320 units (715 beds) marketed to students.
CA Ventures previewed a student orientated residential project at the southeast corner of 3rd Street and Spring Street. The building would be 27 stories in height with 9,400 SF retail uses over two separate retail spaces accessible from Spring St. and 3rd St. A common lobby for residential access is provided along Spring St. Above grade are six (6) levels of podium parking with ~315 parking spaces topped by 19 stories with 320 units (715 beds) marketed to students.
The project locates both vehicular and loading access from a shared drive along 3rd St. The committee appreciated the efforts in the exterior design evoking a ‘printed circuit’ as a distinctive addition to the Midtown skyline along with the wrapping of the parking deck with residential units so that no exposed parking podium is facing any street. The DRC recommends dedicating parking spaces for the retail component and required a delineated min. 4’ wide pedestrian path from these spaces to 3rd St. to readily access the retail uses. Refinement of this plan will be presented at the next DRC meeting.

Retail at the corner of Spring and 3rd Street.
903 Peachtree Street
CA Ventures also proposed a new 32-story mixed-use project with market-rate residential for the southeast intersection of Peachtree St. and 8th St. known as 903 Peachtree. At grade 12,000 SF of retail uses would be accessible from Peachtree St. while a residential lobby is provided along 8th St.

There would be eight (8) levels of podium parking with ~549 parking spaces topped by 23 residential stories with 417 units. The project proposes separate loading and vehicular access from two drives along 8th St. including a small motor court. The DRC applauded the design team in their striking design and eloquent handling of the exterior design podium parking with a glass and panel system. The committee recommended that the design of the motor court and ‘back-of-house’ area be reconsidered to provide better and safer pedestrian access to both the retailers and 8th St. sidewalk including a lay-by for pick-up and drop off. Also, further details on the south and east facades are necessary due to the context of the nearby existing buildings. The applicant committed to examining these items for the next meeting in November.

Retail at the corner of Peachtree and 8th Street.
1084 Piedmont Avenue
Freeman Partners displayed a new 7-story residential condo development with up to 29 units at a total of 42,220 SF. The lobby entrance is located on Piedmont Ave. Parking is provided via a bi-level deck with 40 spaces accessible from 12th St. Open space is found primarily on the 6th level terrace of ~3,400 SF. The DRC wondered aloud whether a building of this bulk would be appropriate on this site in that it was seeking relief in both setbacks and height. Unequivocally, the committee indicated that the 50’ height maximum, as specified in the code, would not be waived and that non-active (parking) uses would not be supported along the sidewalk level for the length of 14th St. and Piedmont Ave. Instead, the DRC encouraged the applicant to explore limited retail space that could allow for a reduction in parking minimums. Unless substantial changes were made to reduce the height and provide more active uses (whether residential or commercial), this project cannot be supported in its current form.
