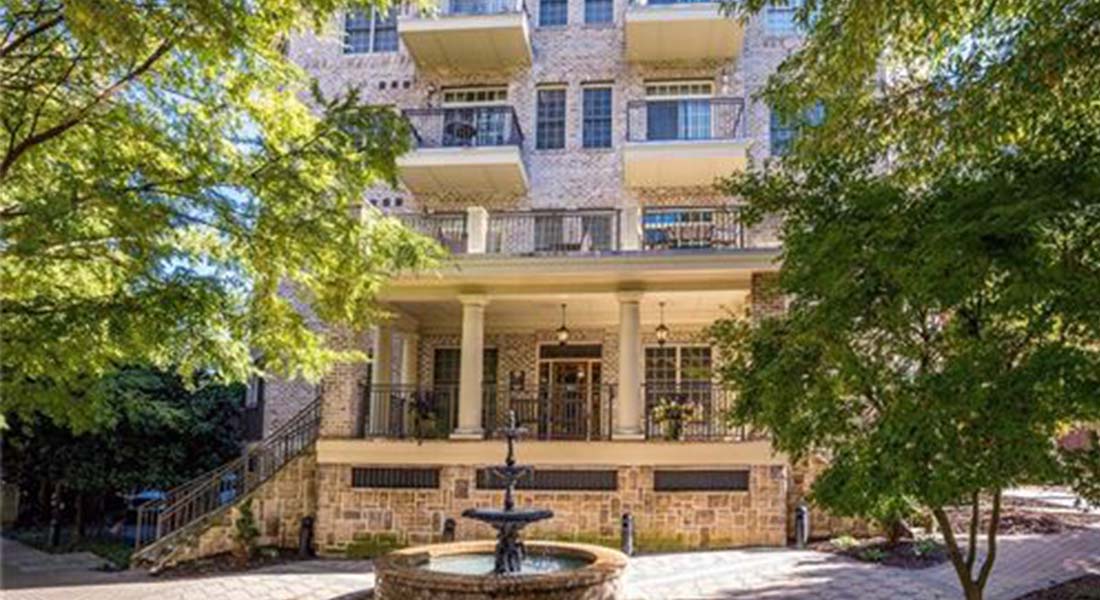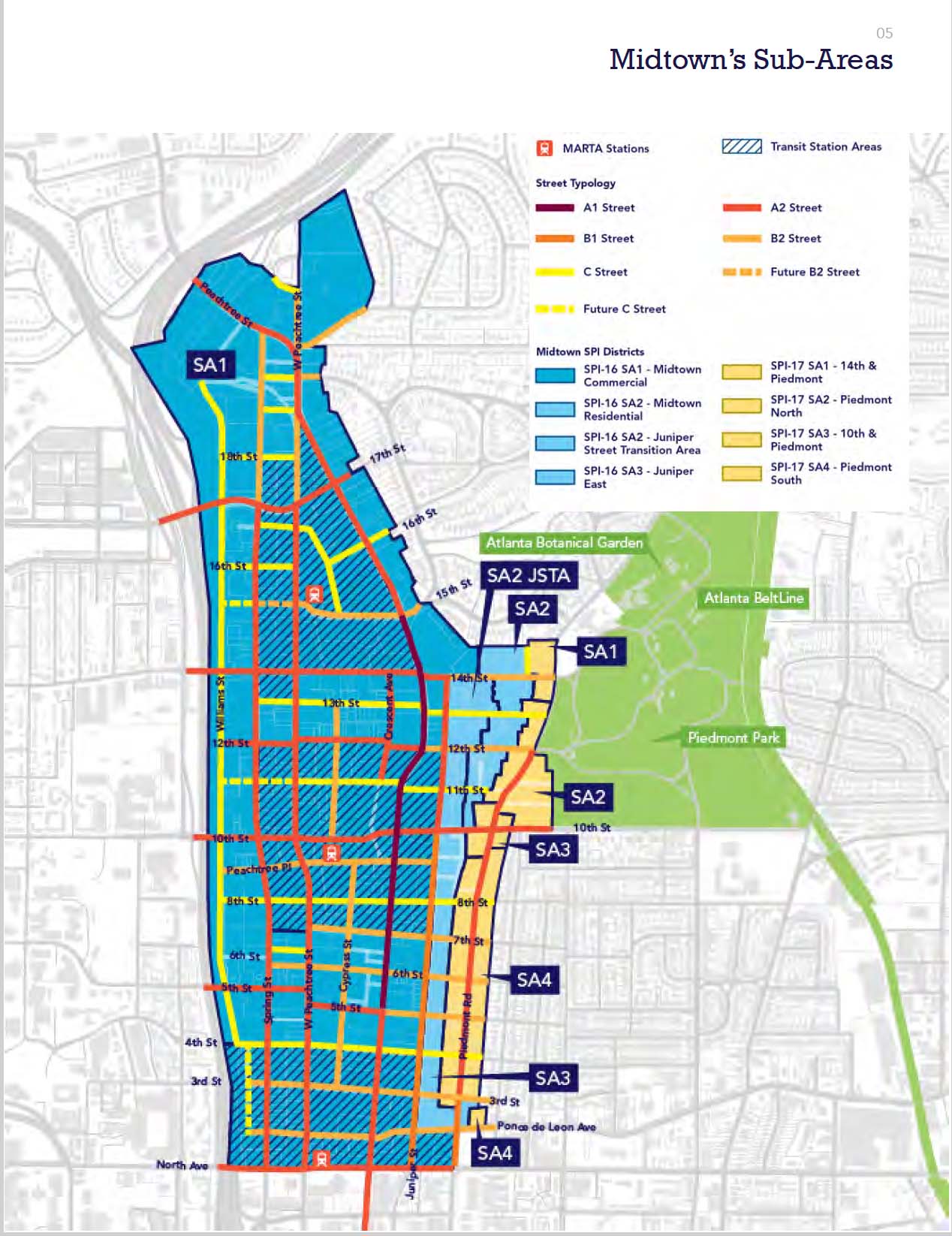Piedmont Ave. SPI-17 District Regulations Updated for First Time in 20 Years
Published: 06/14/22

1150 Piedmont Avenue, an example of a building that successfully implemented SPI-17 zoning guidelines.
BY ELLIE HENSLEY
Midtown Alliance collaborated with the Midtown Neighbors’ Association (MNA) and the City of Atlanta to update zoning code in the Piedmont Avenue SPI (Special Public Interest) 17 District, the land area that fronts Piedmont Avenue from south of 15th Street to North Avenue. This is the first time the ordinance had been comprehensively updated in over 20 years. The outcome? A more cohesive and streamlined set of guidelines for future development projects.
“The Piedmont Avenue SPI-17 District regulations were initially adopted in 2001 and had been untouched longer than any other SPI in the City without receiving update.” said Karl Smith-Davids, Midtown Alliance Senior Project Manager of Urban Planning.

SPI-17 is colored yellow in the map above.
Smith-Davids reached out to MNA about drafting revisions to the zoning code, and the two organizations coordinated on rewriting the ordinance. They presented the proposed updates to the City of Atlanta in 2021. The ordinance was approved unanimously without edit by the city’s Zoning Review Board in March 2022 with the Atlanta City Council unanimous approval the following month.
The changes make the zoning regulations more streamlined and user-friendly, reducing the length of the document by six pages. The newly approved revisions are also more consistent with SPI-16, the zoning district directly to the west where the Midtown Community Improvement District lies, and with the plans of the Midtown Garden residential district to the east.
The boundaries of the original SPI-17 district did not change. Code text changes included:
- Reformatting and updating text into tables- including allowed uses, allowed heights, open space and streetscaping elements.
- Clarified pedestrian and vehicular access via parking counts and a building’s active use depths and fenestration (windows).
- Updated certain design criteria including prohibiting EIFS (exterior insulation finish systems), tree grates, overzealous tree installation, and further regulating criteria for curb cuts and parking decks. These were intended for better compatibility to the Midtown Garden residential district and greater consistency with the City’s transportation plans.
“[These revisions] will reinforce Piedmont Avenue’s strengths, including a mix of medium density uses with walkability, ample trees, and open space to support a high quality of life,” Smith-Davids said. “Piedmont Avenue will continue to serve as a landscaped, pedestrian-friendly transition between the low-density residential Garden district and Midtown’s high-density mixed-use area.”