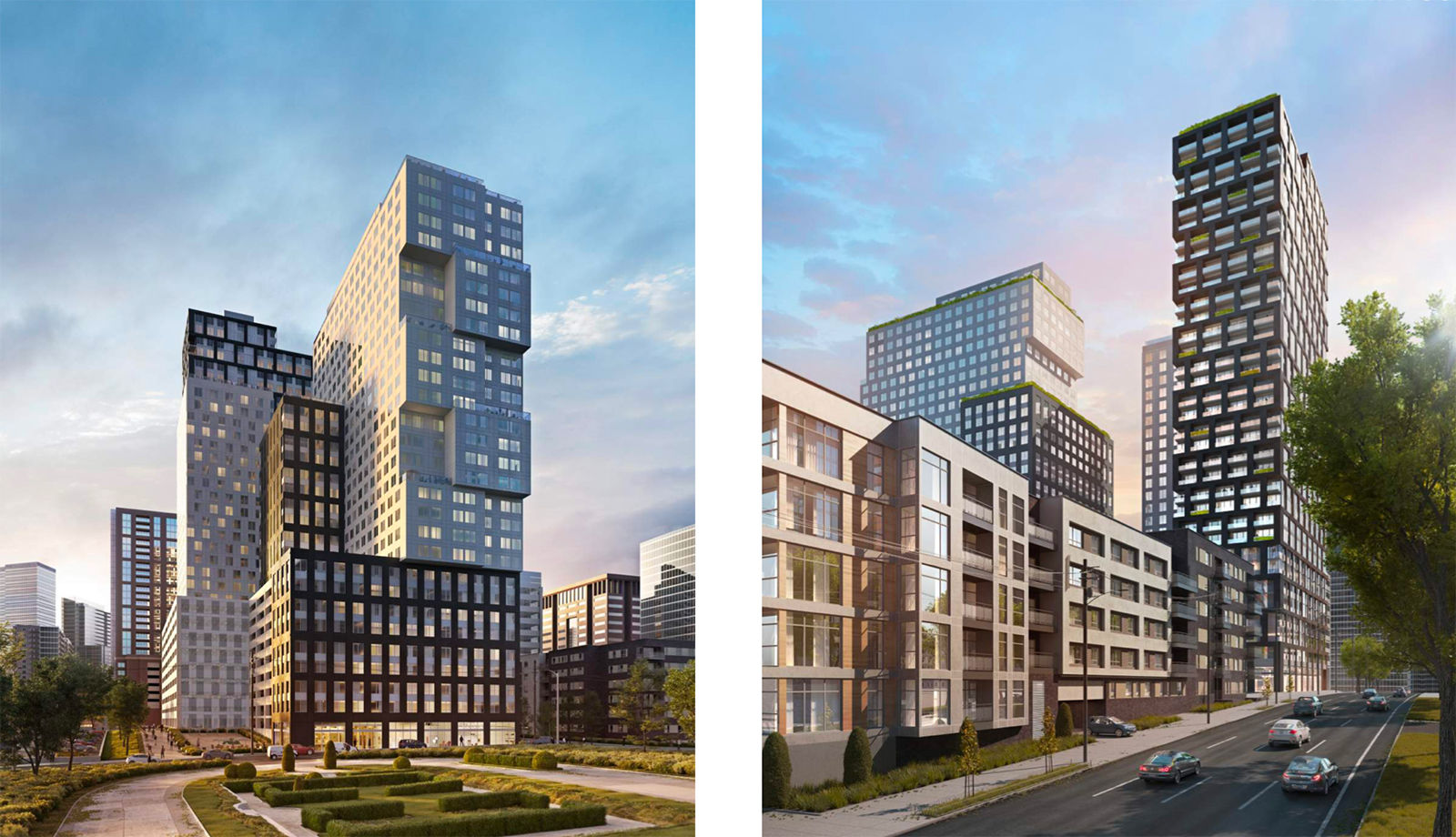Before and After: Two Projects Achieve Stronger Designs Through Collaboration
Published 8/14/19
The buildings rising on Midtown’s streets today will be here for the next century, which means it’s vital to ensure they reach beyond mere compliance with the city’s zoning code. The Midtown Development Review Committee (DRC), a volunteer group of subject matter experts representing residents, property and business owners, institutions, neighborhood associations and MARTA, meets monthly to offer input on proposed design projects for the district’s 1.2-square-mile area. The group has reviewed more than 130 proposed development projects in the past decade.
Aspirations for a better urban experience are not about breaking the budget, but looking for small, simple design improvements that make a big impact. Here are two examples where recent proposed projects got better on the second round of design, with the teams behind each taking very different paths to achieve better outcomes:
Toll Brothers Accepts DRC Recommendations Including Sidewalks and Parking Screening

In July 2019, Toll Brothers presented a two-tower project at 1018 West Peachtree, near the historic H.M. Patterson & Son funeral chapel that was granted landmark status in 2018. The proposed towers would add 206 student housing units, 385 market rate housing units and street level restaurant and restaurant space.
The committee recommended adding a continuous sidewalk, accommodations for rideshare drop-off and short-term parking along with adequate screening of the parking garage to mitigate the negative impact on adjacent neighbors, notably the residents of Hanover West Peachtree.
When Toll Brothers returned to the DRC in August, it addressed all the committee’s key concerns: Pedestrian access is now designed along its publicly accessible private street, pick-up and drop-off is now both on the street and inside its parking deck, and enhanced screening is shown as part of the plans for the parking deck’s south side.
“I appreciate the Midtown DRC’s desire to elevate design in our City – Atlanta is really hungry for thoughtful, compelling design,” said Ben Hudgins, principal at Brock Hudgins Architects, the firm leading the Toll Brothers Midtown project design. “Going through the DRC process brings a different perspective to the development, often forcing the design team to step back and rethink certain aspects in a broader context. Embracing the feedback and insight from the committee, whether their comments reinforce or redirect the project, results in a better end product for everybody.”
StreetLights Residential Partners with Atlanta City Studio to Revamp Design
.jpg) StreetLights Residential's original rendering vs. the new design presented to the DRC August 13.
StreetLights Residential's original rendering vs. the new design presented to the DRC August 13.
Developer StreetLights Residential presented to the DRC in June 2019 a proposed 26-story tower at 5th and Juniper Streets behind St Mark Methodist Church. When originally presented, the project had 19 stories with 299 market rate residential units, 4,335 square feet of retail and seven levels of podium parking, with 150 spaces reserved for the church.
The DRC’s primary suggestion in June was to work with Atlanta City Studio, because of the proposed building’s prominent scale and adjacency to the historic church, in order to strengthen its overall design.
Past collaborations like this between developers and the Atlanta City Studio have been very beneficial. In 2018, Noble Investment Group collaborated on a hotel proposal at the intersection of Peachtree Street and Ponce de Leon Avenue - where historic buildings occupy the other three corners, including: The Fox Theatre, Georgia Terrace Hotel and Ponce Condos. The result of the collaboration is that the upgraded hotel design will better fit contextually to enhance the neighborhood’s character.
Working with Commissioner of City Planning Tim Keane and Atlanta City Studio, StreetLights made a number of project modifications:
- It removed the Gothic-style gable and created a defined, three-story roof cap
- Balconies were set into the architecture rather than extending outward
- Rather than move the retail to another side of the building, retail was replaced by two residential units

Overall, the committee concurred that the design changes were a significant improvement and recommended the sidewalk level include a truer façade expression, a larger canopy and smaller lobby. StreetLights’ request to reduce the supplemental zone was not accepted by DRC, which instead insisted on maintaining the full streetscape width along Juniper Street, which could be accomplished via nominal changes to the parking deck.
Midtown Alliance’s Karl Smith-Davids said of the discussion: “The DRC loved to see the positive contributions of the collaborative design process; but always wants to ensure that any project fits into a consistent, comfortable pedestrian experience in Midtown.”
Although Midtown DRC recommendations are not binding, developers choose to work with the committee to be good stewards to the community and ensure their projects will add to the urban fabric. DRC recommendations also carry heavy significance with the City of Atlanta’s Office of Zoning and Development, the authority that is ultimately in charge of approving all Midtown projects.