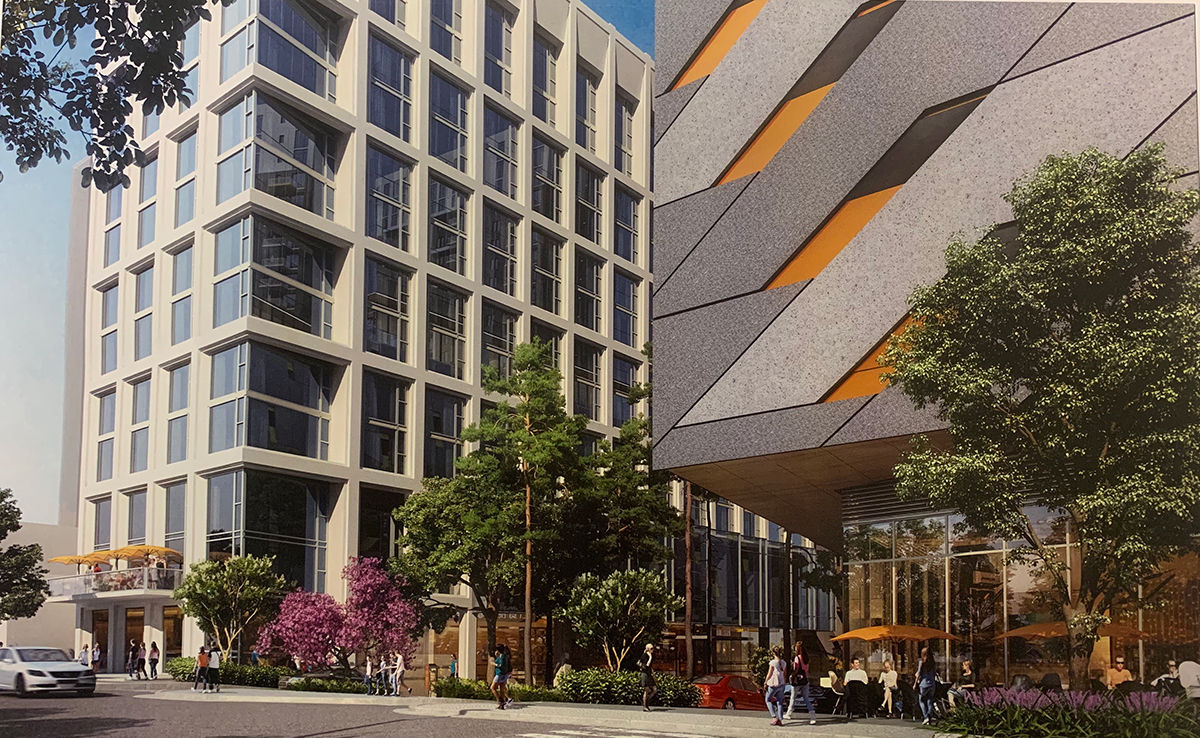September 2019 DRC Recap: Midtown Union Gets Green Light, Toll Brothers Unveils New Residential Tower
Published: 09/11/19
On Tuesday, September 10, the Midtown Development Review Committee heard an update on Midtown Union, a mixed-use project, and reviewed a new application for a proposed residential tower by Toll Brothers.
1295 Spring Street (Midtown Union)
 A rendering for Midtown Union presented at the September 2019 DRC meeting.
A rendering for Midtown Union presented at the September 2019 DRC meeting.
Revised plans for Midtown Union received a green light at the September DRC meeting. This major mixed-use development on the 3.8 acre site had been previously reviewed in 2018 and is now moving forward with Granite Properties as the master developer and Street Lights Residential delivering the apartment component. The hotel flag has not yet been named. After working with committee members to resolve several outstanding issues such as parking deck screening, public art and street level façade enhancements, the DRC recommended conditional support for the project. The primary anchor tenant for the 600,000 SF office tower will be Invesco and the project is on track to deliver new office space by 2022.
 A street-level view of Midtown Union presented to DRC on Sept. 10.
A street-level view of Midtown Union presented to DRC on Sept. 10.
 On the left, a rendering of the Midtown Union hotel.
On the left, a rendering of the Midtown Union hotel.
250 14th Street
 Toll Brothers presented its designs for a proposed residential tower for the first time to the DRC on Sept. 10.
Toll Brothers presented its designs for a proposed residential tower for the first time to the DRC on Sept. 10.
Toll Brothers and Brock Hudgins have teamed up again on a new residential building at 250 14th Street. The 1.35 acre site would include a new 17-story tower with 175 new luxury apartments whie maintaining two existing apartment buildings with 20 units at the property's rear. At present there are no plans to modify the existing buildings. The overall design of the new tower aims to bridge the distinct elements found in contemporary buildings within the Midtown commercial core and more traditional aspects of low-scale residential buildings near Piedmont Park. The committee was generally supportive of the overall design and offered specific recommendations for adjustments at the street level to activate the 14th Street frontage as well as protect the adjacent low-scale residential buildings.
DRC recommendations included:
- Expand the project to include some some ground floor retail, given the high volume of pedestrian activity on 14th Street.
- Explore enhancements to the supplemental zone to accommodate amenity space for residents with elements like patio finishes, flexible seating and a fire pit.
- Route service vehicles through the rear portion of the site for loading. Although all regular traffic would enter via 14th Street, the majority of the discussion focused on current plans for service and loading access via 14th Place and an unimproved alley. The committee was not supportive of this due to the negative impact on adjacent properties and strongly recommended an option that would route service vehicles though the rear of this site along with a possible shift of the building westward.
The design team and their civil engineers were asked to study the proposed alternative for service vehicles and return to a subsequent DRC meeting.