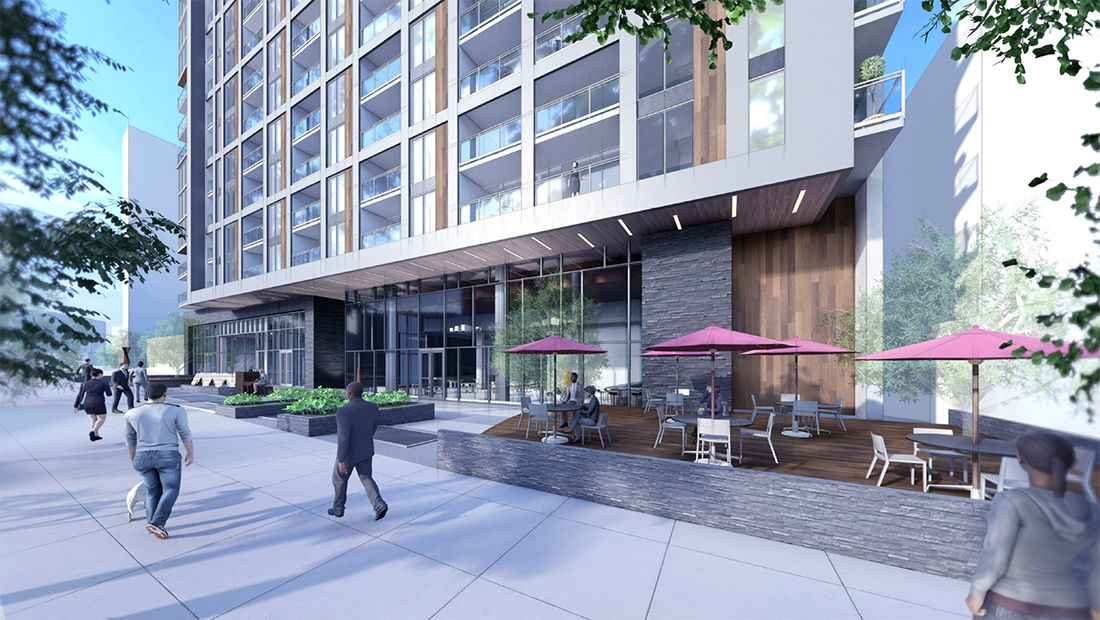October DRC Recap: Capital City Real Estate Presents Plans for 24-Story Tower on Peachtree
Published: 10/14/20
 A rendering of Capital City Real Estate's Rhapsody project as seen from Peachtree.
A rendering of Capital City Real Estate's Rhapsody project as seen from Peachtree.
The Midtown Development Review Committee (DRC) reviewed a new proposal from Capital City Real Estate for a 24-story mixed-use project at 1429 Peachtree Street.
Project Details
Known as The Rhapsody, this high-end residential building has 270 apartments and 55 condominiums with separate lobbies accessed from Peachtree Street. Below the residences is a ground floor restaurant that has expansive outdoor dining within the generous supplemental zone frontage. The area between the building and the sidewalk on Peachtree is further activated by art, a water feature and a flexible performance space, all reinforcing the project’s location within Midtown’s Arts District. The 267-foot tall building steps down as it gets closer to the rear alley, in compliance with the Transitional Height Plane that limits the height of buildings adjacent to residential districts, such as Ansley Park.
 A rendering of The Rhapsody's ground floor activation, which includes restaurant space and a water feature.
A rendering of The Rhapsody's ground floor activation, which includes restaurant space and a water feature.
DRC Recommendations
Overall, the DRC was complimentary of the building massing and the site plan, but they requested additional details about the following areas of the project.
- the façade treatment on the ground level facing Peachtree Street and at the rear of the project facing the alley.
- a need for screening for the parking deck and any rooftop mechanical systems to mitigate impacts on adjacent neighbors.
- more information about how trucks and other service vehciles would handle loading and trash pick-up without blocking the alley.
 A rear view of The Rhaposdy, which will border the Ansley Park neighborhood.
A rear view of The Rhaposdy, which will border the Ansley Park neighborhood.
Next Steps
The DRC requested that the applicant meet with Ansley’s neighborhood association at the upcoming meeting on October 20 to discuss reasonable design alternatives. Following that, the DRC also asked the applicant provide an electronic submittal that illustrates any design revisions, including requested refinements to the east and west façades.