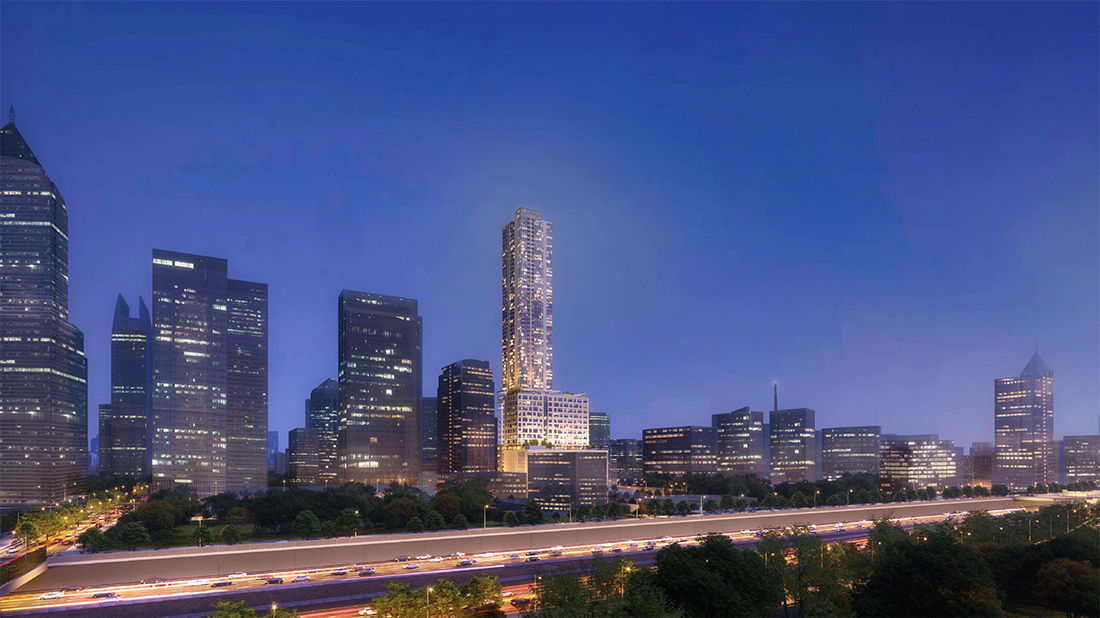November 2021 DRC Recap: Two Large Mixed-Use Towers Along West Peachtree and 10th Street
Published: 11/10/21
 A view of the proposed 1072 West Peachtree project from the Connector.
A view of the proposed 1072 West Peachtree project from the Connector.
The Midtown Development Review Committee (DRC) met virtually on November 9 to review two significant projects: (1) 1072 West Peachtree St., a 61-story mixed-use tower proposed by the Rockefeller Group; and (2) a 30-story office tower called “Stratus Midtown,” located at 80 Peachtree Place proposed by Trammell Crow. Read more about these projects and the DRC's recommendations below:

1072 West Peachtree Street
On behalf of Rockefeller Group, Brock Hudgins and TVS Design presented plans to redevelop the southwest corner of 12th and West Peachtree St. (the site of the US Post Office). The 61-story tower includes 350 market-rate apartment units and 212,000 SF of office above a parking podium with 6,600 SF of ground-floor retail. The committee was pleased that existing overhead utilities would be buried and commended the team for adding liner units to the façade along West Peachtree and at the building corner.

DRC recommendations included:
- Provide more detail about the retail space and storefront facades consistent with the Midtown Owner’s Manual and Midtown Retail Storefront Design Manual.
- Indicate greater detail about the parking deck, including more information about the metal panels, mechanical venting and steps taken to avoid light spillage.
- Include parking level plans to indicate details and signage/markings to avoid potential internal vehicular conflicts and confirm service viability below grade.
- Modify the streetscape along both 12th St. and West Peachtree St. including additional street trees and streetlights.
- Increase the size of the open-air patio at the NE corner of the building, including potentially following the curve of newly realigned 12th St.
Next Steps: The committee requested that the applicant provide updated plans in a follow-up presentation at the next regularly scheduled DRC meeting.

80 Peachtree Place
Trammell Crow, working with Duda Paine and HGOR, presented “Stratus Midtown” located along three frontages: 10th Street, Crescent Avenue, and Peachtree Place. The 30-story building has 464,000 SF of office above a parking podium. At street level, there is 8,900 SF of retail along 10th Street, a 2,200 SF multi-purpose room on Crescent Avenue, and a 2,100 SF café facing Peachtree Place. As part of the project, Crescent Avenue would be modified into a pedestrian-friendly shared street in partnership with the Atlanta History Center. The committee appreciated the level of detail in the presentation and the striking architectural design:
DRC recommendations included:
- Slightly recess the NE retail storefront corner to expand the open-air patio within the colonnade. However, this encroachment should not extend into the required supplemental zone along 10th St.
- Provide alternative street lighting and landscaping plans for Crescent Ave. as part of the pedestrian improvements to the right-of-way.
- Expand the café space along Peachtree Pl., thereby slightly reducing the office lobby size at the SE corner.
- Minimize the dead space at the SW corner along Peachtree Pl. which now includes two driveways and a blank wall hiding a fire pump room.
- Reconsider the parking deck exterior facades (including metal panel system) by taking design cues from the historic buildings to the south and east.
- Include parking level plans to confirm reasonable pedestrian access to ground floor uses and public sidewalks.
- Relocate bike parking for improved accessibility.
Next Steps: The committee requested that the applicant provide updated plans at a follow-up presentation at the next regularly scheduled DRC meeting.