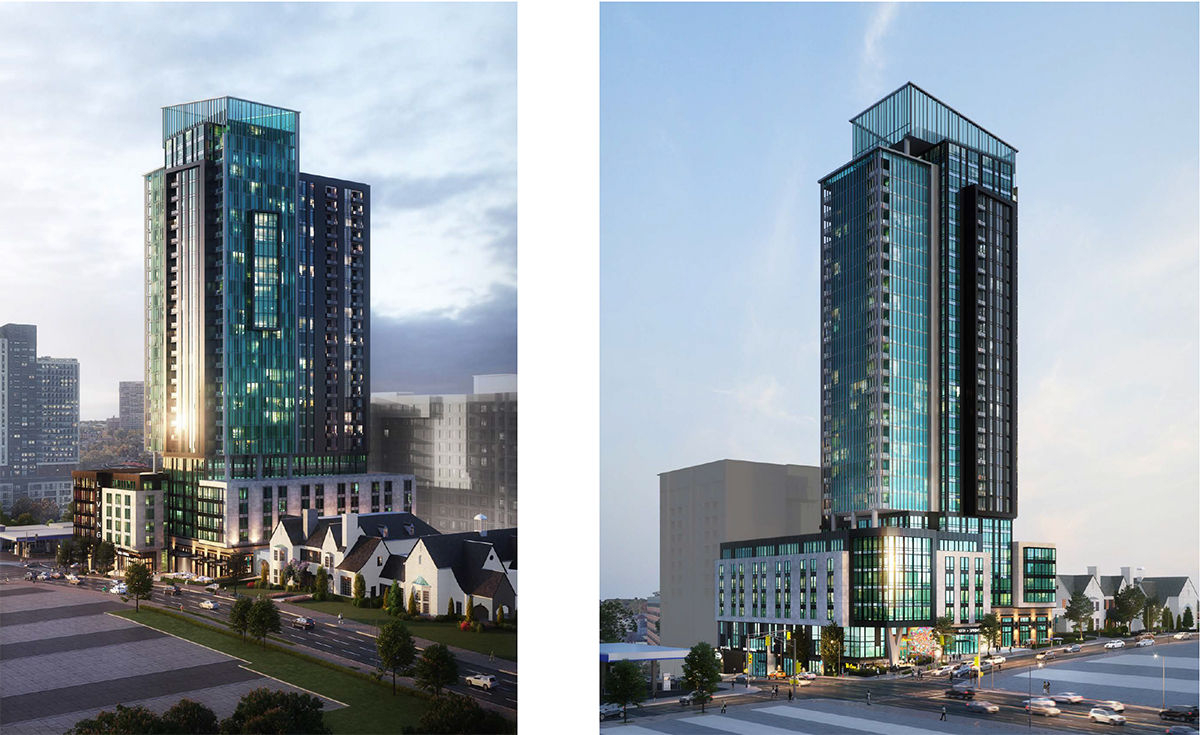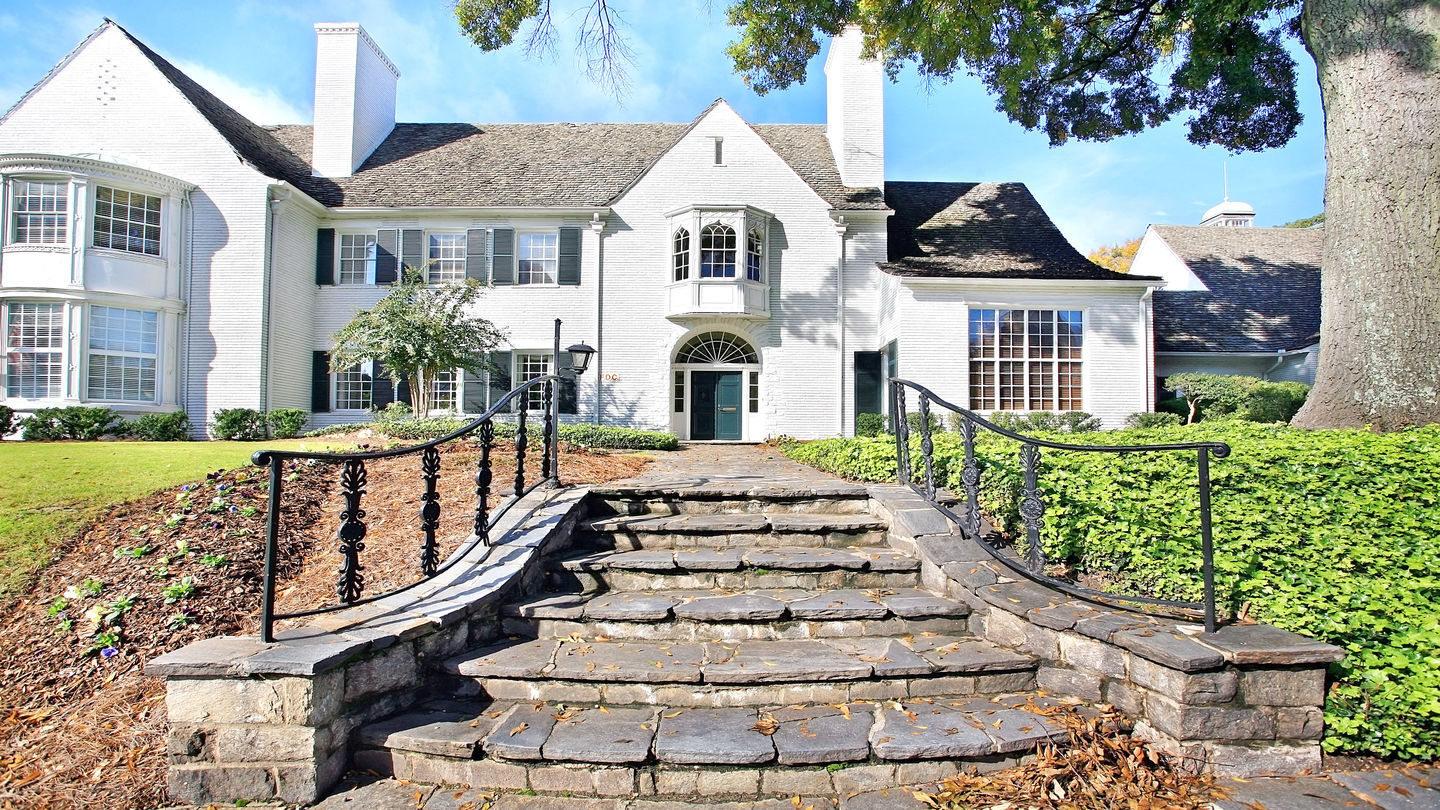May DRC Recap: Portman Presents Three-Tower Project Surrounding H.M. Patterson-Spring Hill Site
Published: 05/13/2020

The Midtown Development Review Committee held their first virtual meeting on May 12 with the review of an ambitious new mixed-use development proposed at 1020 Spring Street. The development team is led by Portman Holdings, with HKS providing the master plan for the 4.1 acre site atop one of the highest points in Midtown. Read more about the project and the DRC’s suggestions below.
Project Details
The historic H.M. Patterson & Son-Spring Hill Chapel building and garden are the focal point of the master plan, which includes three new towers, the first of which could break ground as early as Q1-Q2 of next year. The 36-story residential tower would have 375 units with ground floor retail at the southeast corner of the site. A year or so later, a 34-story, 700,000 SF podium office tower along the western side of the site would be developed in combination with a 350-key, 24-story hotel with ground floor retail at the north edge of the site. Vehicular access is proposed from one existing curbcut along Spring Street and five new curbcuts: two on Spring , one on 10th Street and two along Williams Street. Parking is provided in two separate decks at the base of the residential and office towers. Both would be fully screened and together they will accommodate 1,650 parking spaces and internal loading areas.

DRC Recommendations
Overall, the presentation was well received by the DRC. However, the committee identified several issues in need of additional study and further consideration including:
- - streetscape configuration
- - number of curb-cuts along Spring Street
- - the setback along the north property line
- - a pedestrian connection through the site
- - façade details.
Next steps: The proposed density necessitates regional DRI review so the DRC anticipates an updated follow-up presentation in the coming months.
 This rendering shows what the new towers could look like alongside the existing building (on the right).
This rendering shows what the new towers could look like alongside the existing building (on the right).