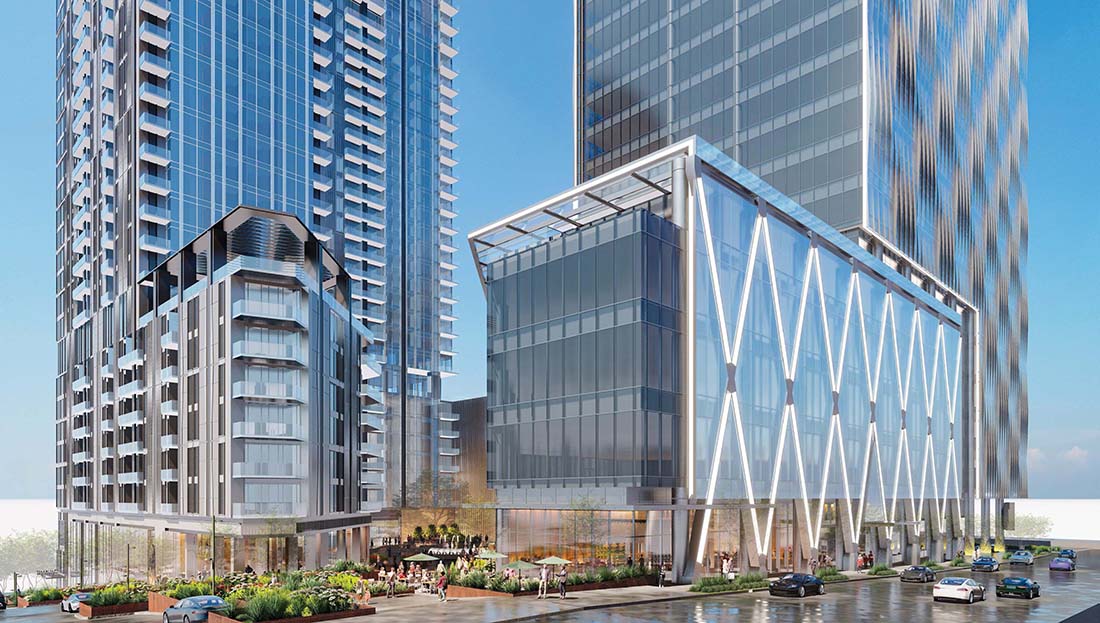May DRC Recap: Committee Greenlights Two Mixed-Use Projects
Published: 05/11/22

Two mixed-use projects were presented at the May 10 meeting of the Midtown Development Review Committee (DRC). The first was an application from Dewberry for 1155 Peachtree Street, or the Campanile builiding, and the second was an application from Selig with updated plans for their proposed "Midtown Exchange" project. Read more about both below.
Campanile (1155 Peachtree Street)
 Dewberry Capital first presented an application for renovations to Campanile to the DRC in 2020. The updated plans would add approximately 304,000-SF of retail and office space to the 1980’s-era building. Six new floors are proposed at the top of the tower including roof terraces at levels 23 and 27. Eight new levels of retail and office space are proposed around the base of the office tower. The existing skin of the building will be replaced with new stone and glass curtain wall cladding at all floors. The old plaza at the corner of Peachtree and 14th Street will be replaced with a larger hardscaped open space, new landscaping and integrated steps cascading down to 14th Street.
Dewberry Capital first presented an application for renovations to Campanile to the DRC in 2020. The updated plans would add approximately 304,000-SF of retail and office space to the 1980’s-era building. Six new floors are proposed at the top of the tower including roof terraces at levels 23 and 27. Eight new levels of retail and office space are proposed around the base of the office tower. The existing skin of the building will be replaced with new stone and glass curtain wall cladding at all floors. The old plaza at the corner of Peachtree and 14th Street will be replaced with a larger hardscaped open space, new landscaping and integrated steps cascading down to 14th Street.
Next steps: The committee was supportive of the project and requested more detailed information about the streetlighting plans and plaza design, both of which will be submitted by the applicant for electronic review.
Midtown Exchange (70th 12th Street)
 Selig's Midtown Exchange project consists of a 37-story residential tower with 465 market-rate apartments (619,700 SF), a 26-story office building (579,700 SF), ground floor retail space (24,500 SF), and a central courtyard accessed from the Art Walk. This was a follow-up presentation, reflecting progress made since the April DRC meeting. While the ambitious mixed-use program remained the same, several important modifications were made along three frontages of the development. On 12th Street, the column line was pulled back so as not to encroach into the sidewalk zone. On 13th Street, the architectural lines of the residential façade were extended across the parking garage to create a unified elevation. On Peachtree Walk, the street level frontage was modified to include a deeper tenant space for future retail or café use accessed directly from the sidewalk. In addition, Midtown Alliance and Selig are collaborating on this phase of the Art Walk, integrating the design between the public right-of-way and the private development to create a seamless pedestrian environment with art and landscape features as major focal points.
Selig's Midtown Exchange project consists of a 37-story residential tower with 465 market-rate apartments (619,700 SF), a 26-story office building (579,700 SF), ground floor retail space (24,500 SF), and a central courtyard accessed from the Art Walk. This was a follow-up presentation, reflecting progress made since the April DRC meeting. While the ambitious mixed-use program remained the same, several important modifications were made along three frontages of the development. On 12th Street, the column line was pulled back so as not to encroach into the sidewalk zone. On 13th Street, the architectural lines of the residential façade were extended across the parking garage to create a unified elevation. On Peachtree Walk, the street level frontage was modified to include a deeper tenant space for future retail or café use accessed directly from the sidewalk. In addition, Midtown Alliance and Selig are collaborating on this phase of the Art Walk, integrating the design between the public right-of-way and the private development to create a seamless pedestrian environment with art and landscape features as major focal points.
Next steps: The committee was supportive of the progress, encouraged continued coordination on the Art Walk, and provided additional feedback centered on the elevations which will be addressed by the applicant via electronic review.
In memory – Carmen Petronela Stan, December 25, 1980 - April 29, 2022
It is with great sadness that we mourn the loss of Carmen Stan, a member of the Midtown DRC since 2019. Carmen made significant contributions to the development review process with her creative thinking, diplomacy and professionalism. A staunch advocate for public space and the highest standards of design, Carmen was an asset to the committee and a beloved member of the Midtown community. Carmen was passionate about nature and counted Piedmont Park among her favorite places to spend time with her family in the city. A fund has been created to raise money for a park bench in her honor.