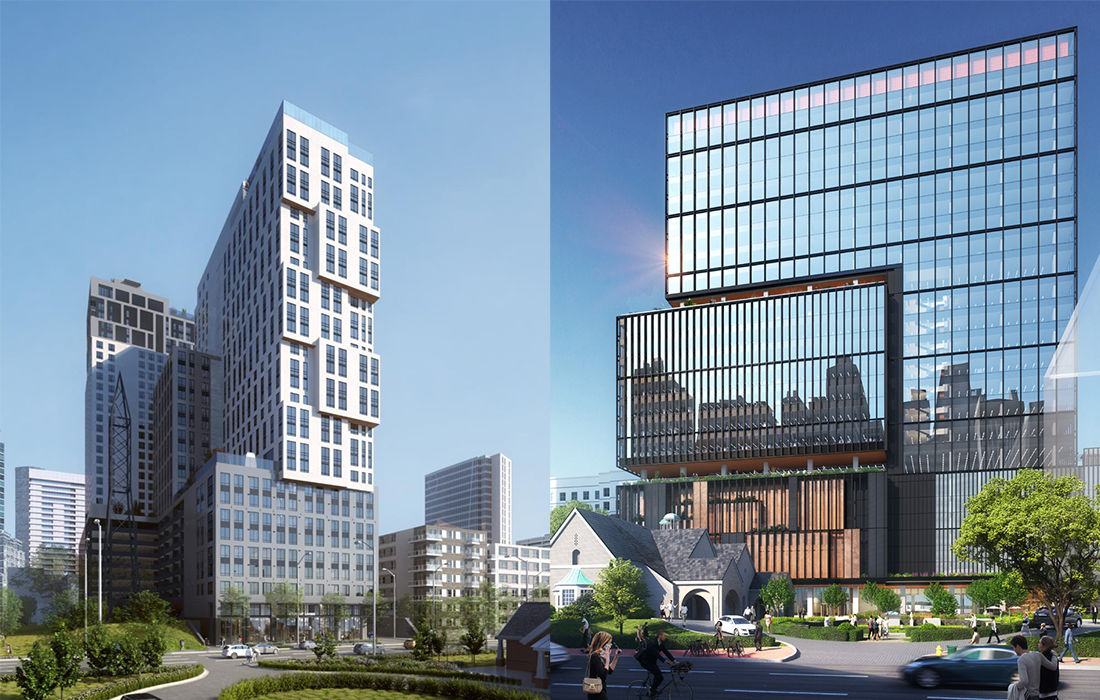May 2021 DRC Recap: Updated Proposals Include Phased Mixed-Use and Office Towers
Published: 05/12/21

At the Midtown Development Review Committee meeting on May 11, Toll Brothers presented revisions to its mixed-use project at 1018 West Peachtree Street. Portman Holdings also returned with updates to its second phase within the mixed-use development planned for 1020 Spring Street. Read more about each project and the DRC's recommendations below.

1018 West Peachtree Street
Toll Brothers and WDG Architecture presented updated plans based on feedback received last month from the DRC. The overall phased project, including a 37-story tower with 376 units and 4,900 square feet of retail, remained as previously presented. However, new modifications focused on pedestrian circulation, relocating outdoor dining, reconfiguring loading and additional screening on the parking deck.
DRC recommendations included:
- Maximizing retail auto parking in balance with providing accessible bike parking at street level.
- Adding more patio dining at the southeast corner of the building.
- Simplifying the building’s exterior materials and making the parking deck appear more seamless.
Next Steps: The committee expects receiving updated plans that be reviewed electronically to confirm that recommendations have been addressed.

1020 Spring Street
Portman Holdings and HKS returned with Phase Two of their project at 1020 Spring Street, a mixed-use three tower development organized around the historic H.M. Patterson & Son- Spring Hill Chapel building. The committee reviewed the latest plans for the 30-story office tower fronting on Williams St.
Notable improvements have been made since the project was last seen in February. These include adjoining two curbcuts along Williams St., refining the upper-level plaza and storefronts accessible from the circular drive along Spring St., redesigning a pedestrian stair that connects the upper-level plaza to the Williams St. sidewalk level, and various architectural refinements to the office tower and parking podium.
The DRC commended the development team for the overall architectural composition. However, the committee also suggested:
- Making pedestrian and bike circulation refinements along with street level refinements to better engage Williams St. Portman agreed to maintain an 8’ wide clear sidewalk for Williams St., but the committee requested the developer improve vertical accessibility via the stair along Williams St. by moving the stair to be more visible and accessible from the upper plaza, along with providing a more convenient elevator.
- Replacing one loading bay in the adjacent street level space along Williams Street. provide habitable space in place of one loading bay. At the Williams Street curbcut the DRC recommended signals and signage to minimize potential conflict with pedestrians and bicyclists.
- Redesigning the pedestrian and bike path from Spring Street to the plaza and stair to be less circuitous and more convenient.
Next Steps: The applicant is requested to refine the noted items and follow-up with the DRC.