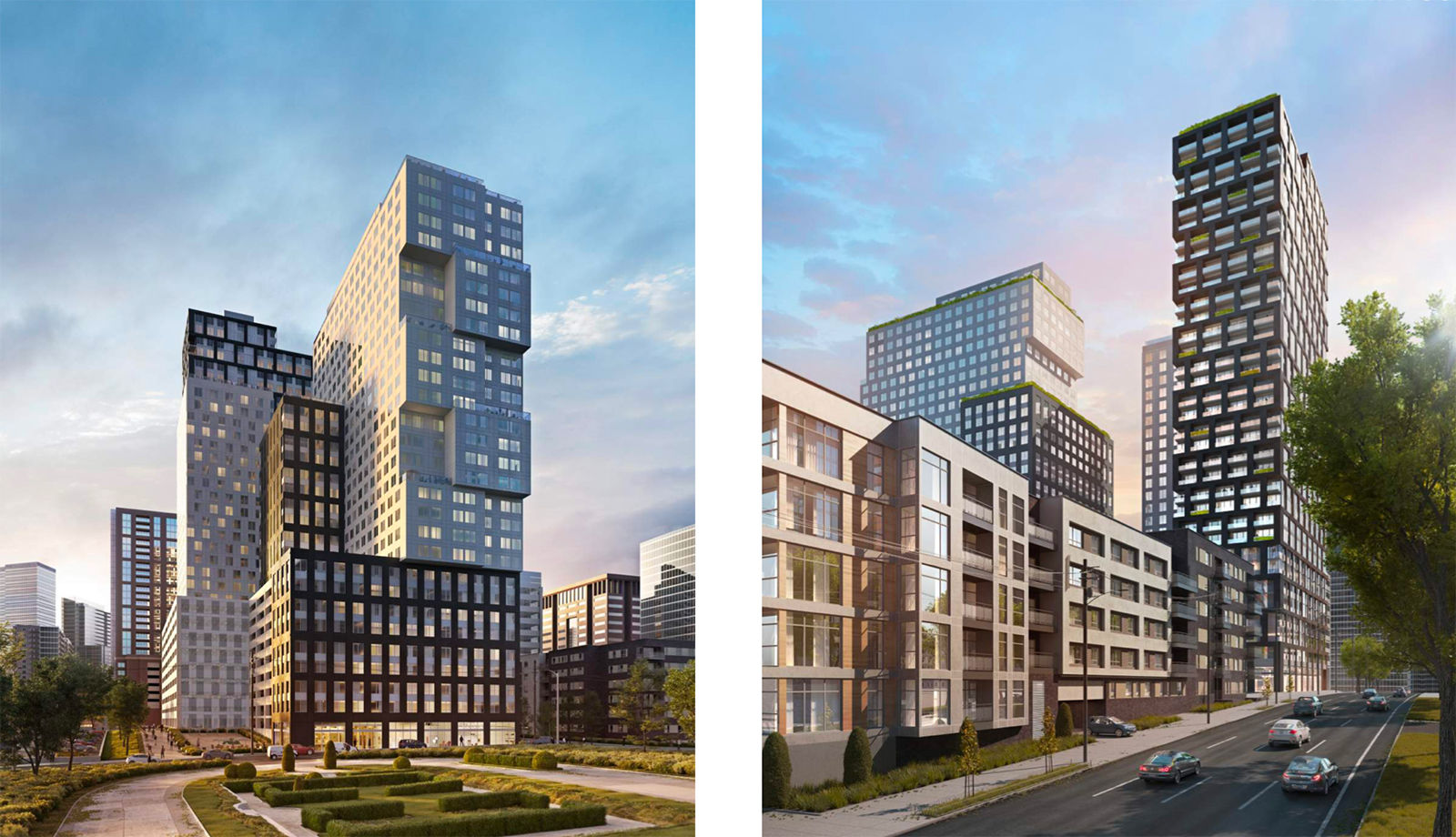August 2019 DRC Recap: StreetLights Residential, Toll Brothers Reveal Updated Plans
Published: 08/14/19
On Tuesday, August 13 the DRC heard updates on two new residential projects:
 Toll Brothers' project on West Peachtree.
Toll Brothers' project on West Peachtree.
1018-1032 West Peachtree (Toll Brothers)
The first, a combined student housing and market rate residential development by Toll Brothers, underwent key refinements since last month to address feedback from the committee related to pedestrian connectivity and parking deck screening. Located at 1018-1032 West Peachtree Street, the project has frontage both on Spring Street and West Peachtree with a private street connecting the two. The architects, Brock Hudgins, incorporated additional pedestrian facilities along the new street and added screening to the south facing parking deck façade. Circulation through site was also improved to create an internal motor court and to provide convenient facilities for passenger drop-off and loading. These improvements were well received and the committee recommended similar screening on the north facing façade of the deck.
 A view of StreetLights Residental's project behind St. Mark United Methodist Church.
A view of StreetLights Residental's project behind St. Mark United Methodist Church.
5th and Juniper (StreetLights Residential)
The second project was presented by Streetlights Residential and is located on the southwest corner of Juniper and 5th Street. When the DRC saw the project initially in June, the committee recommended a collaborative work session with the Department of Planning’s Atlanta City Studio to address concerns about the overall design, its relationship to the neighborhood and to the adjacent historic church. Although the committee was disappointed that the developer chose to eliminate all street level retail from the project, the improvements to the building design were positive. However, several refinements along the ground floor were requested including enlarging the canopy above the main entrance to create a more welcoming sense of arrival on Juniper. More importantly, the DRC stressed that maintaining the minimum building setback along Juniper was essential and thereby requested that the building footprint shift 4’ west to accommodate the full required streetscape.