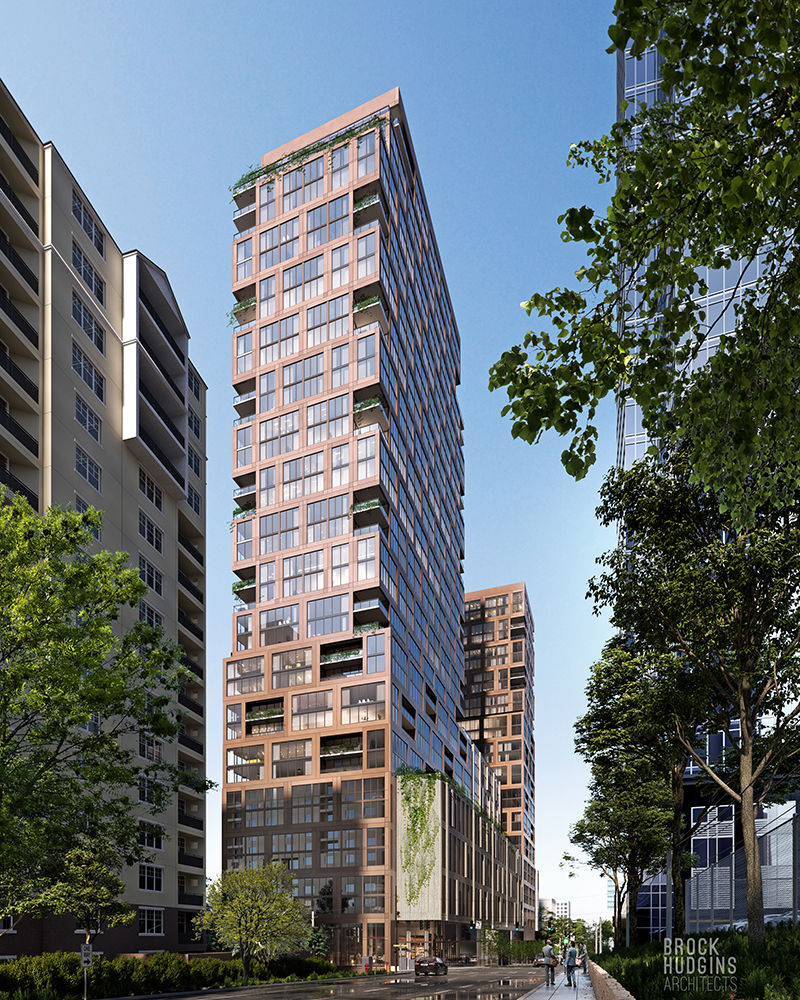March 2021 DRC Recap: New Dual Residential Tower Proposed to Transform Juniper Street
Published: 03/10/21

The March meeting of the Midtown DRC reviewed Middle Street Partners’ new dual-tower mixed-use residential project along the east side of Juniper Street between 11th and 12th Streets.
About the Project
Brock Hudgins Architects led the presentation to describe the meticulous thought behind the design of the 38 and 32 story towers - which nearly maxes out the allowed height of 400 feet per City zoning regulations. The total scope includes 470 units in the towers (studio, 1-BR, 2-BR and 3BR units) and 9,500 SF of street level retail with shared parking podium.
DRC Recap
The committee focused on the portions of the design that would have the most impact on the neighboring properties. This included traffic considerations, such as whether it was appropriate to have a curb cut along Juniper St. and, if so, how it would be configured; details on the screening elements for the parking podium, especially facing east; along with the potential recommended expansion and vital increased articulation of the retail storefronts, among other comments. In addition, the DRC encouraged exploring the feasibility of burying existing power lines on-site and stressed the need to understand how phasing of the project would work.
Next Steps
The committee requested the applicant address their comments and return to provide updated plans, anticipating a follow-up presentation to occur at the next regular DRC meeting in April. See the Midtown DRC's 2021 schedule here.