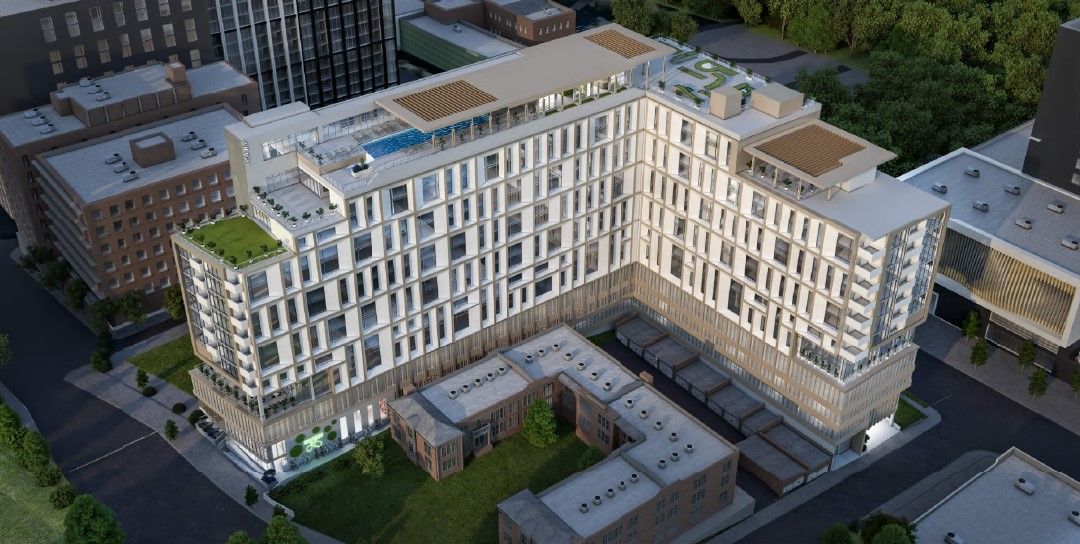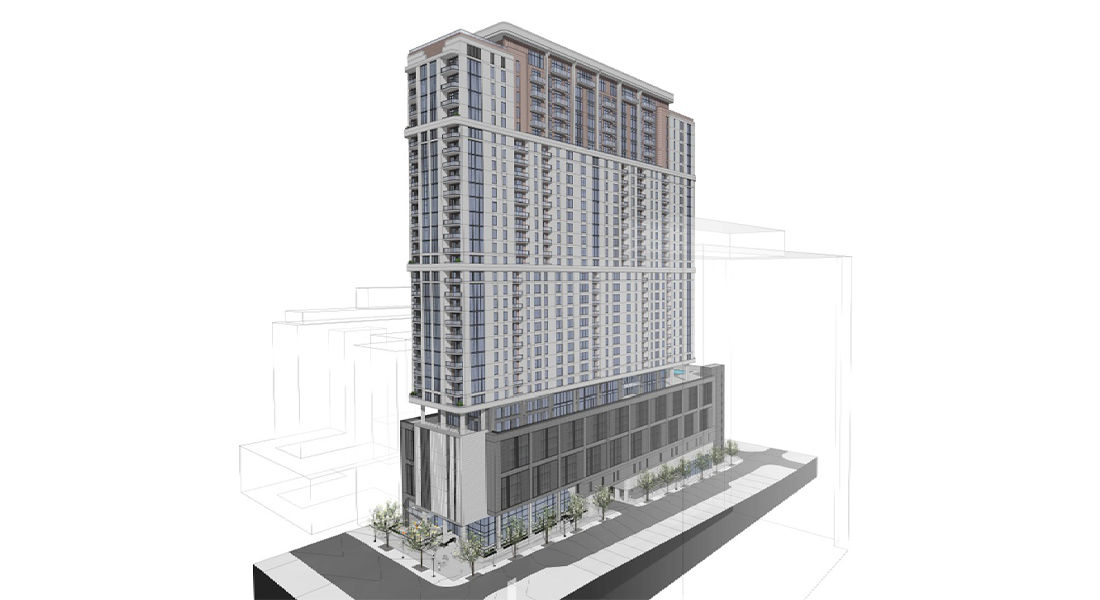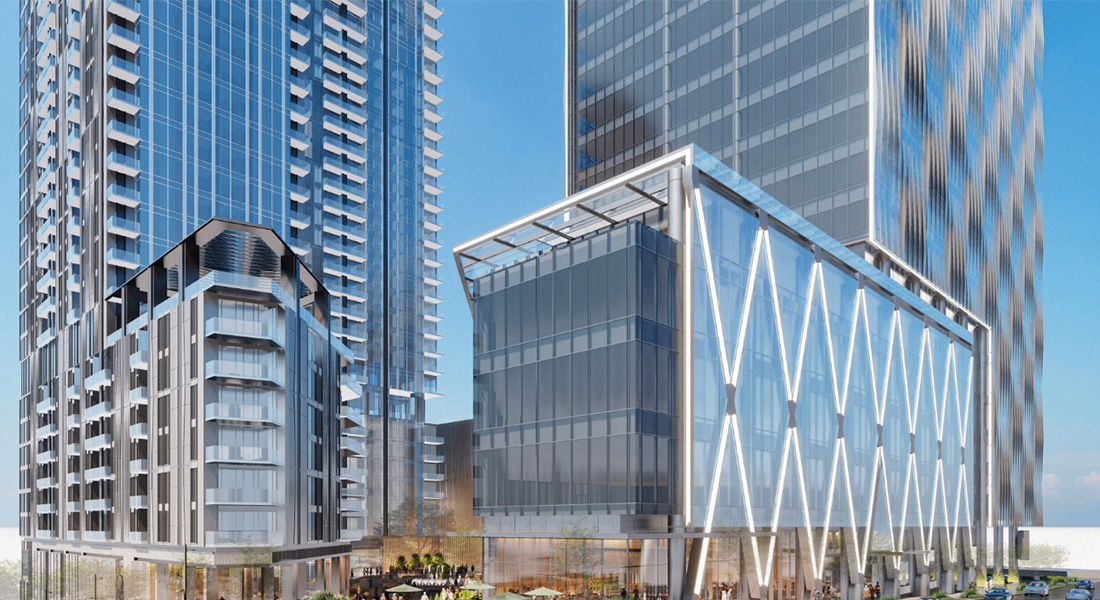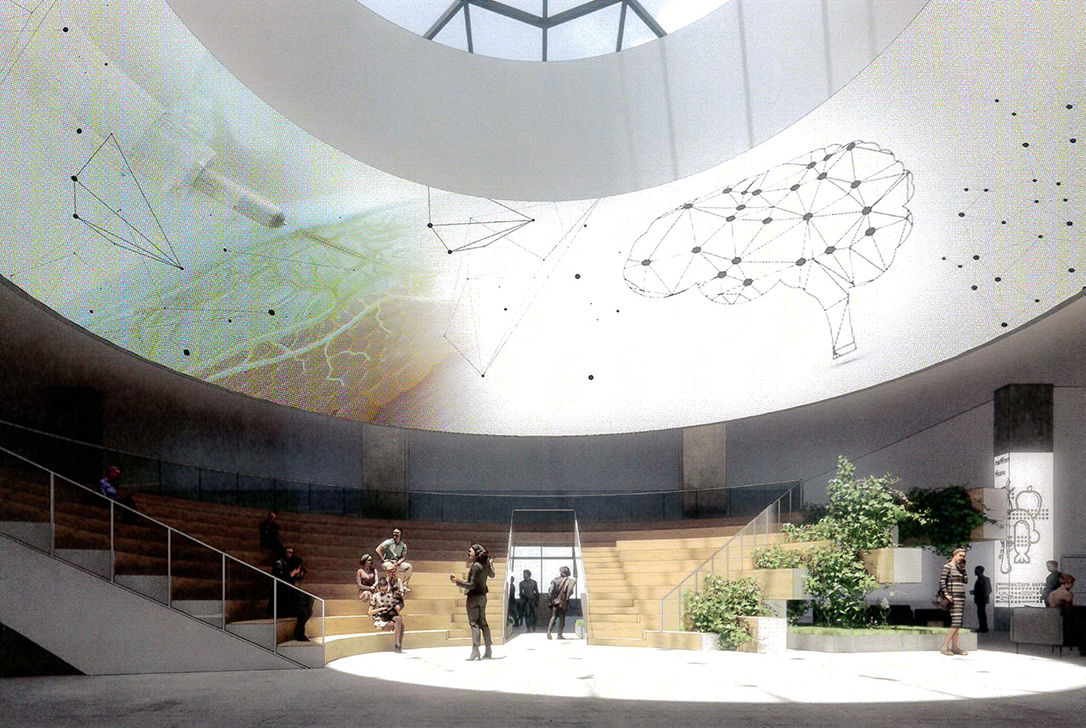October 2022 DRC Recap: Pair of Projects Proposed in District's North End
Proposed mixed-use tower and demolition to result in new greenspace discussed at October 11 meeting
10/12/2022
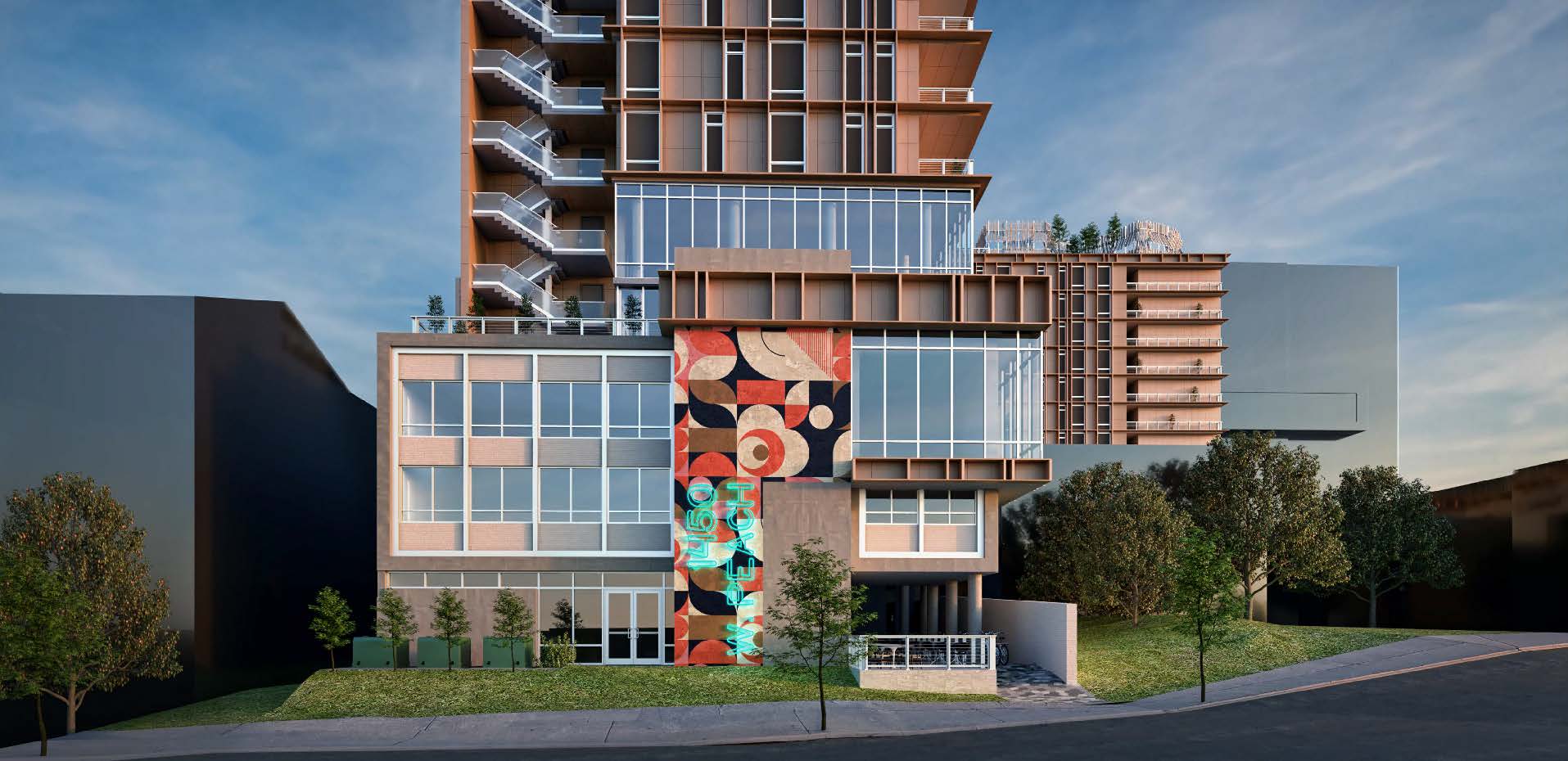 Tenth Street Ventures' rendering of the proposed 1450 West Peachtree Street mixed-use tower.
Tenth Street Ventures' rendering of the proposed 1450 West Peachtree Street mixed-use tower.
Two cases were presented at the October 11 meeting of the Midtown Development Review Committee: a demolition with replacement greenspace along 17th Street and a new mixed-use building along both West Peachtree Street and 19th Street.
14 17th Street
Dewberry Capital presented the proposed demolition of the existing two-story building and pavement on the north side of 17th St. between Peachtree St. and West Peachtree St. Following demolition, a grass lawn was proposed. The DRC noted that per code, ADA-compliant sidewalks are to be repaired as necessary along 17th St.
Next Steps: The DRC supports the application upon receipt of updated application for electronic review confirming that the minor ADA streetscape repairs noted above will be addressed.
1450 West Peachtree Street
10th Street Ventures with Blur Studios unveiled a new mixed-use development located on an L-shaped lot fronting the west side of West Peachtree St. and the south side of 19th St. adjacent to the historic Winnwood Apartment building. The proposed project is a 20-story tower with 171 residential units, 141 hotel rooms and ~29,000 SF of commercial uses, including a rooftop restaurant. Fronting West Peachtree St. is a 2,000 SF café and residential lobby as part of the adaptive reuse of the front portion of the existing 3-story ‘Mastermind’ building. Parking, trash, and loading services are all handled via 19th Street. The parking podium has 286 spaces extending up to level seven. The DRC appreciated the reuse of the Mastermind building and the complexity of the narrow site. However, committee members also expressed a variety of practical concerns:
DRC Recommendations:
- Adhere to the minimum ten-foot (10’) setback, especially adjacent to the historic Winnwood Apartment building
- Shift the parking podium away from the historic Winnwood Apartment building and use exterior finishes consistent with the tower’s architectural design, including screening that meets code
- Completely screen the trash and loading areas and show turning radii to confirm proper access from 19th Street
- Reconfigure the 19th Street streetscape to transition to the east existing sidewalk and west proposed sidewalk in line with Midtown streetscape standards
- Add windows and signage for the café to improve the street presence and bring natural light into this small space. Relocate the outdoor dining to be adjacent to the café by exchanging it with the location for transformers. This will expand the area for café patrons and create an essential indoor-outdoor connection for this business.
Next Steps: The committee requested that the applicant provide updated plans in a follow-up presentation at a future DRC meeting.
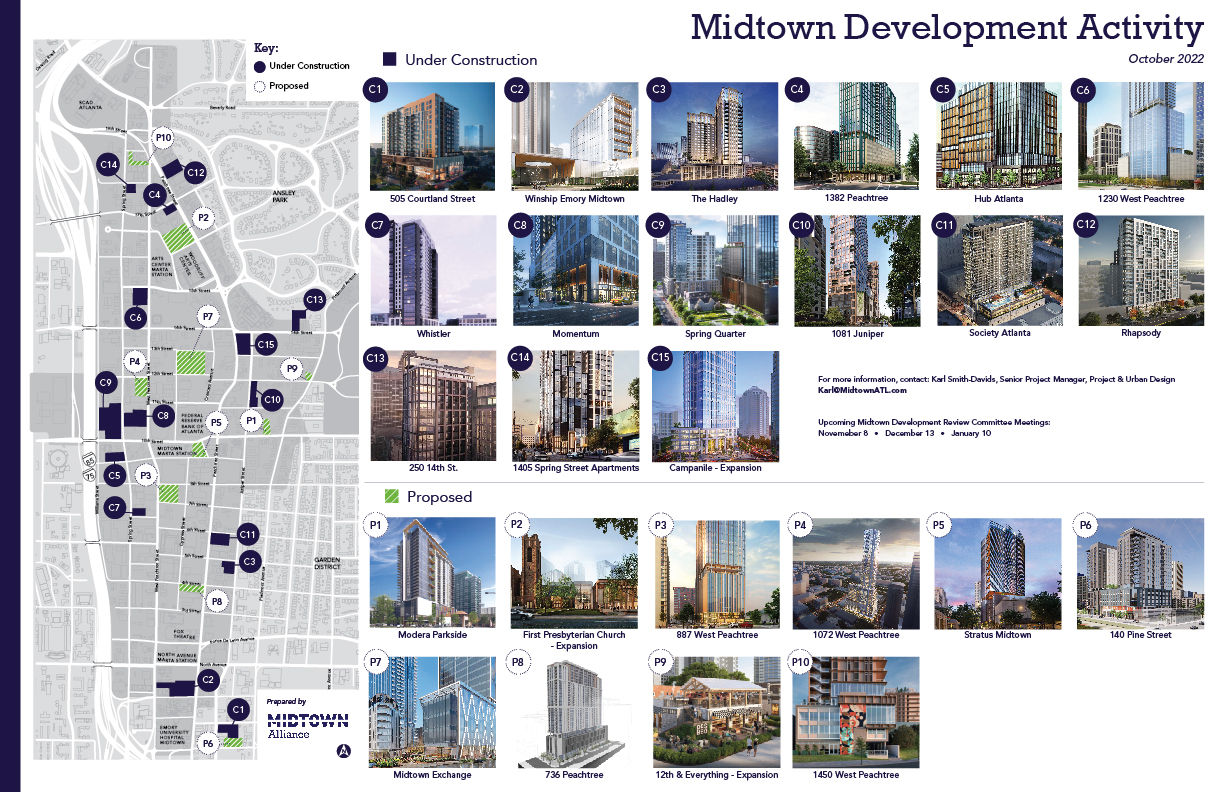 Did you know Midtown Alliance staff track the buildings currently under construction and proposed in the district each month? Read our helpful guide including a map of the sites and a data table showing the use and square footage, etc. View our October summary here.
Did you know Midtown Alliance staff track the buildings currently under construction and proposed in the district each month? Read our helpful guide including a map of the sites and a data table showing the use and square footage, etc. View our October summary here.
